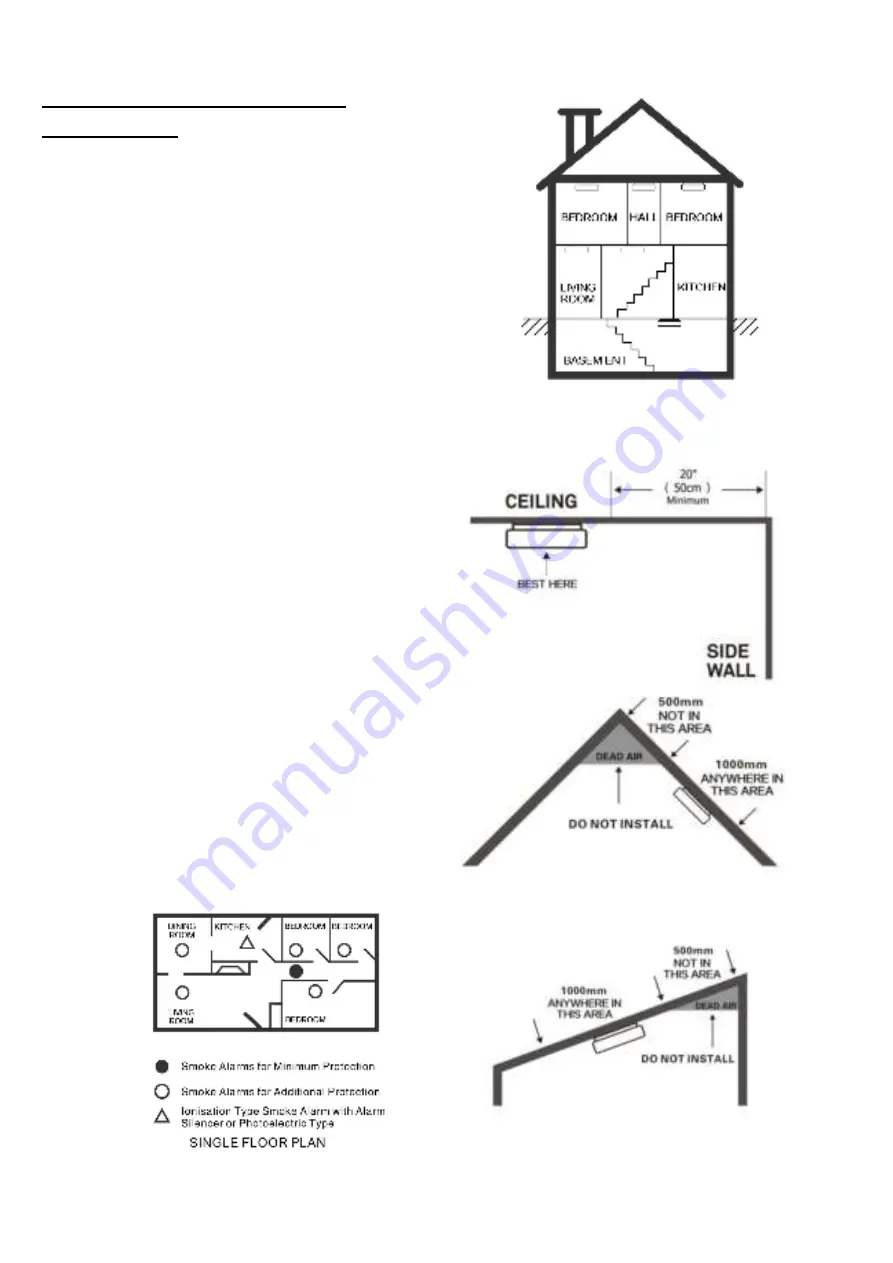
Document NO.: RD-592-39-001
Version: G
- 5 -
RECOMMENDEDLOCATIONS
FORALARMS
•
Locate the first alarm in the immediate area of the
bedrooms to monitor the exit path as the bedrooms are
usually farthest from the exit. If more than one sleeping
area exists, locate additional alarms in each sleeping area.
•
One smoke detector generally needs to be located between
the sleeping area(s) and the most likely sources of fire
(living room and kitchen)
•
Locate additional alarms to monitor any stairway as
stairways act like chimneys for smoke and heat.
•
Locate at least one alarm on every floor level and every
bedroom.
•
An alarm needs to be installed in the room where electrical
appliances are operated (i.e. portable heaters or
humidifiers).
•
Smoke, heat, and combustion products rise to the ceiling
and spread horizontally. Mounting the smoke alarm on the
ceiling in the center of the room places it closest to all
points in the room. Ceiling mounting is preferred in
ordinary residential construction.
•
Not recommend to use for
MOBILE HOME
•
For single floor plan and multiple floor plan, please refer to
diagram 2 and diagram 3.
•
If alarm couldn’t be installed in the middle of the ceiling
for some reasons, the distance which the alarm away from
the wall corner should be beyond 50cm.(see the diagram
4).
•
If the length of the room or the hall is beyond 30 feet, you
need install several alarms in the hall.
•
When the ceiling is slanting, the alarm needs to be installed
50cm away from the highest ceiling point in the room(see
the diagram5).
IMPORTANT:
Please keep a clear space around all
detectors.
Diagram 2
MULTIPLE FLOOR PLA
Diagram3
Diagram 4
Diagram 5
























