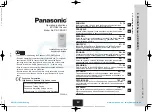
SimpliFire • SF-ALL48-BK, SF-ALL60-BK • 2040-981 Rev. C • 3/18
10
A. Appliance Preparation
Figure 4.3 Fixing Brackets Attachment
After determining the location and framing dimensions,
the appliance must be prepared for installation.
The appliance is shipped with its wall mounting bracket
attached. Remove the bracket by removing the two
(2) M5X10 screws on the bottom of the appliance, then
disengage the bracket from the appliance. Set the wall
mounting bracket aside for future use, if appliance instal-
lation is directly to the face of the wall. See Section 4.D.
The appliance is shipped with a two (2) in. deep pe-
rimeter skirt that remains in place when appliance is
recessed into 2 X 4 in. framed wall construction. See
Figure 4.2. If this is the installation, no further prepara-
tion is necessary. Refer to Section 4.C for installation
instructions.
If the appliance recessed is into 2 X 6 in. framed wall
construction, the two (2) in. deep perimeter skirt must be
removed and discarded. See Figure 4.2. Refer to Sec-
tion 4.B for installation instructions.
If the installation is directly to the face of a wall, the fac-
tory-installed two (2) in. deep perimeter skirt should be
left on the appliance. The wall mounting bracket should
be installed on the lower back wall of the appliance. See
Section 4.D.
Figure 4.2 Perimeter Skirt
B. Recessed in 2 x 6 Framed Wall
1. Prepare wall opening:
SF-ALL48-BK
:
• 44-5/16 in. x 18-1/8 in. opening in framing
SF-ALL60-BK:
• 56-1/8 in. x 18-1/8 in. opening in framing
• The width of the framing on each side of the opening
must be 3 in. with 1-1/2 in. framing on the left and
right sides of the opening exposed. This is needed
for the wallboard finishing and to secure the appli
-
ance into the opening. See Figure 4.1.
•
Allow 1-1/2 in. of wood exposed after finishing the
wallboard. See Figure 4.1 and Figure 4.6.
2. Remove and discard the skirt that was factory-
installed to the appliance. See Figure 4.2. and
Section 4.A.
3. Install the Fixing Brackets to the right and left side
of the appliance with four (4) ST4X10 metal screws
(See Figure 4.3). The attachment holes for the
brackets into the appliance are slotted to allow
adjustment for the thickness of the wallboard and/or
any finishing materials up to a total 5/8 in. thick. It
may be necessary to test fit the appliance and
adjust the location of the brackets on the appliance
so that the front face of the unit protudes 1/16 to 1/8
in. from the outside face of the finished wall. See
Figure 4.4 and 4.5.
4. Connect to electrical service. Reference Section
4.E.
5. Install the appliance into the opening (See Figure
4.6). Level with shims if necessary. Ensure that it is
centered left to right, then fasten it directly to the
framing with two (2) ST4X25 wood screws in both
the left and right brackets.
PERIMETER SKIRT
2 in. perimeter skirt
remains in place when
appliance is partially
recessed into a 2 X 4
in. wall and is removed
when fully recessed
into a 2 X 6 in. wall.







































