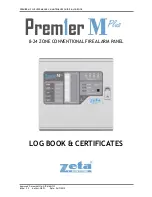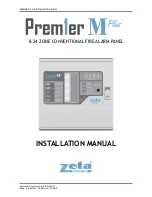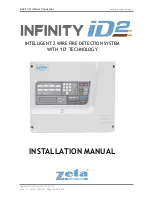
page 4
579-1317 Rev 1
Sounder and Sounder Beacon Installation Instructions
Mounting and fixing instructions
Weatherproof wall units
Indoor wall units
Base units
These units are supplied with their own
back box and special front cover. A
sealing ring is supplied fitted on this
front cover. See item 1 in Figure 6.
1. Fix the back box to the wall. Drill
positions for glands on the top,
bottom, and sides, see item 2 in
2. Slide the wall unit into place in the
front cover as shown and then push
down until it clips in.
3. Secure the front cover (including the
wall unit) to the back box with the
four supplied screws (M3.5 hex head)
using the supplied Allen key.
Note:
To maintain the IP rating, use
suitably rated cable glands and sealant
as required.
1. Unclip the front cover from the wall unit. using the screwdriver
slot on the top.The front cover is hinged at the bottom of the
unit.
2. Use the two supplied screws to either fix the unit to the optional
back box (with knockouts for conduit connections) or to the
optional adaptor plate or to a back box with suitable mating
fixings.
3. Refit the front cover, engaging the clips on the bottom first.
4. Secure the front cover with either the supplied self-tapping
screw or nylon plug.
Note:
If using the adaptor plate, a suitable recess is required for
the connector block protruding from the rear of the wall unit.
These units either fit directly to
the ceiling or to an optional ceiling
adaptor.The ceiling mounted variants
provide a base for fitting a fire detector.
Alternatively, a blanking cap is fitted.See
Figure 8. See Figure 10 for fitting the
locking pin. To remove a detector from a
base with a locking pin, complete these
steps:
1. Insert a suitable tool into the access
hole to depress the locking pin in the
detector cover.
2. Rotate the detector to remove.
These units can be used with the Ceiling
Tile Adapter (CTA) kit (517.050.060) by
using the CTA Adaptor Plate, CTA-AP
(517.050.058). Use the knock outs for
the cabling as required.
1
2
Figure 6: Fitting
weatherproof wall units
1
2
3
4
5
6
7
Figure 7: Indoor wall units
1. Single gang flush back box
2. A-BOX
3. S-BOX
4. D-BOX
5. M3.5 screw x 2
6. Self-tapping screw
7. Nylon plug
1
2
Figure 8: Fitting base units
1. A-CON
2. B-CAP
firealarmresources.com















