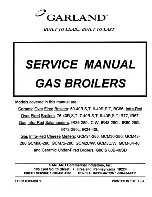
6
2.6
SEPARATE PIPES ø 80
(Optional alternative twin
pipe system)
A special kit may be used to separate the
flue gas outlet from the fresh air intake.
The intake may be installed to the right or
left of the flue gas outlet. Both ducts may be
oriented in any direction. Refer to fig. 7 for
positioning.
The maximum overall length of the intake
and exhaust ducts depends on the head
losses of the single fittings installed
(excluding the doublers) and must not be
greater than 13 mm H
2
O.
For head losses
in the fittings, refer to
Table 4
.
NOTE:
To use only special accessories for con-
densing boilers.
2.6.1
Separate
pipe accessories
Kit code 8089907 is supplied for this pur-
pose (fig. 8).
2.8
ELECTRICAL CONNECTION
The boiler is supplied with an electric cable.
Should this require replacement, it must be
purchased exclusively from SIME.
The electric power supply to the boiler must
be 230V - 50Hz single-phase through a
fused main switch, with at least 3 mm spac-
ing between contacts.
Respect the L and N polarities and the
earth connection.
NOTE:
SIME declines all responsibility for injury
or damage to persons, animals or things,
resulting from the failure to provide for
proper earthing of the appliance.
2.8.1
Electrical board
(fig. 12)
Prior to any operation, always turn off the
power supply. Remove the three screws (7)
fixing the control board, and pull forward the
panel until it tilts downwards. In order to gain
access to the electrical board components,
unscrew the four screws (6) fixing the con-
trol panel cover.
2.8.2
Room thermostat
(fig. 12)
After having removed the jumper, connect
electrically the room thermostat to termi-
nals 1-2 of the junction box (5).
In order to have better room comfort and
temperature control, we suggest you to
use a room thermostat belonging to
Class II, as specif ied by s t andar d
EN60730.1 (clean contact).
1
2
3
4
5
3
Fig. 8
KEY
1 Blind flange
2 Flue gas duct flange
3 Fixing screw
4 Gasket ø 125/95
5 Intake duct collar
TABLE 4
Accessories ø 80
Head loss (mm H
2
O)
Inlet
Outlet
Roof outlet
90° elbow MF
0,30
0,50
–
45° elbow MF
0,20
0,40
–
Extension L. 1000 (horizontal)
0,20
0,40
–
Extension L. 1000 (vertical)
0,30
0,30
–
Outlet terminal
–
0,40
–
Inlet terminal
0,10
–
–
Doubler fitting
0,30
–
–
Roof outlet terminal L.1240
–
–
0,60
11
8
Ø 80
Ø 80
16
6
Fig. 7
KEY
CA
Inlet
CS
Outlet
156,5
13
3
24
6
63,5
134
CS
CA
CA









































