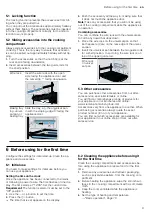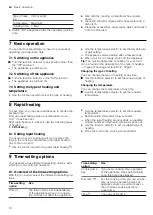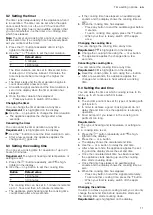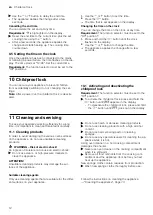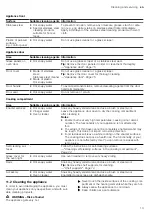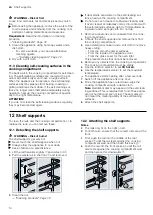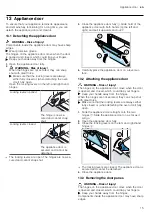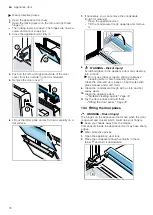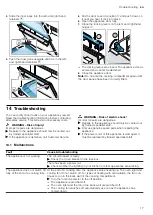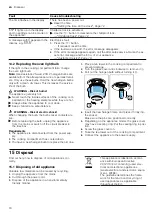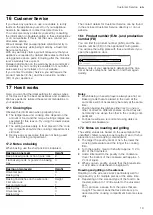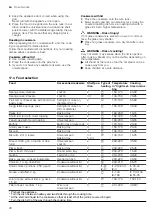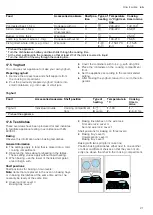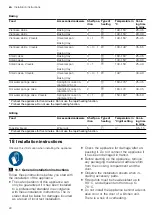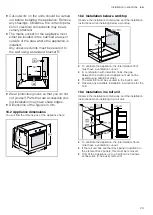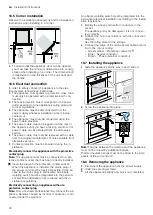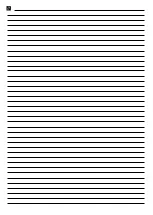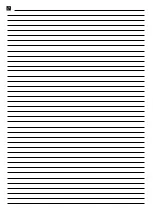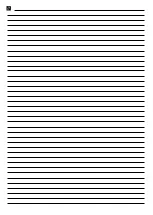
Installation instructions
en
23
¡
Cut-out work on the units should be carried
out before installing the appliance. Remove
any shavings. Otherwise, the correct opera-
tion of electrical components may be ad-
versely affected.
¡
The mains socket for the appliance must
either be located in the hatched area or
outside of the area where the appliance is
installed.
Any unsecured units must be secured to
the wall using a standard bracket .
¡
Wear protective gloves so that you do not
cut yourself. Parts that are accessible dur-
ing installation may have sharp edges.
¡
Dimensions of the figures in mm.
18.2 Appliance dimensions
You will find the dimensions of the appliance here
18.3 Installation below a worktop
Observe the installation dimensions and the installation
instructions when installing below a worktop.
¡
To ventilate the appliance, the intermediate floor
must have a ventilation cut-out.
¡
In combination with induction hobs, the gap
between the worktop and appliance must not be
sealed using additional strips.
¡
The worktop must be secured to the built-in unit.
¡
Observe any available installation instructions for the
hob.
18.4 Installation in a tall unit
Observe the installation dimensions and the installation
instructions when installing in a tall unit.
¡
To ventilate the appliance, the intermediate floors
must have a ventilation cut-out.
¡
If the tall unit has another back panel in addition to
the element back panels, this must be removed.
¡
Only fit the appliance up to a height which allows
accessories to be easily removed.

