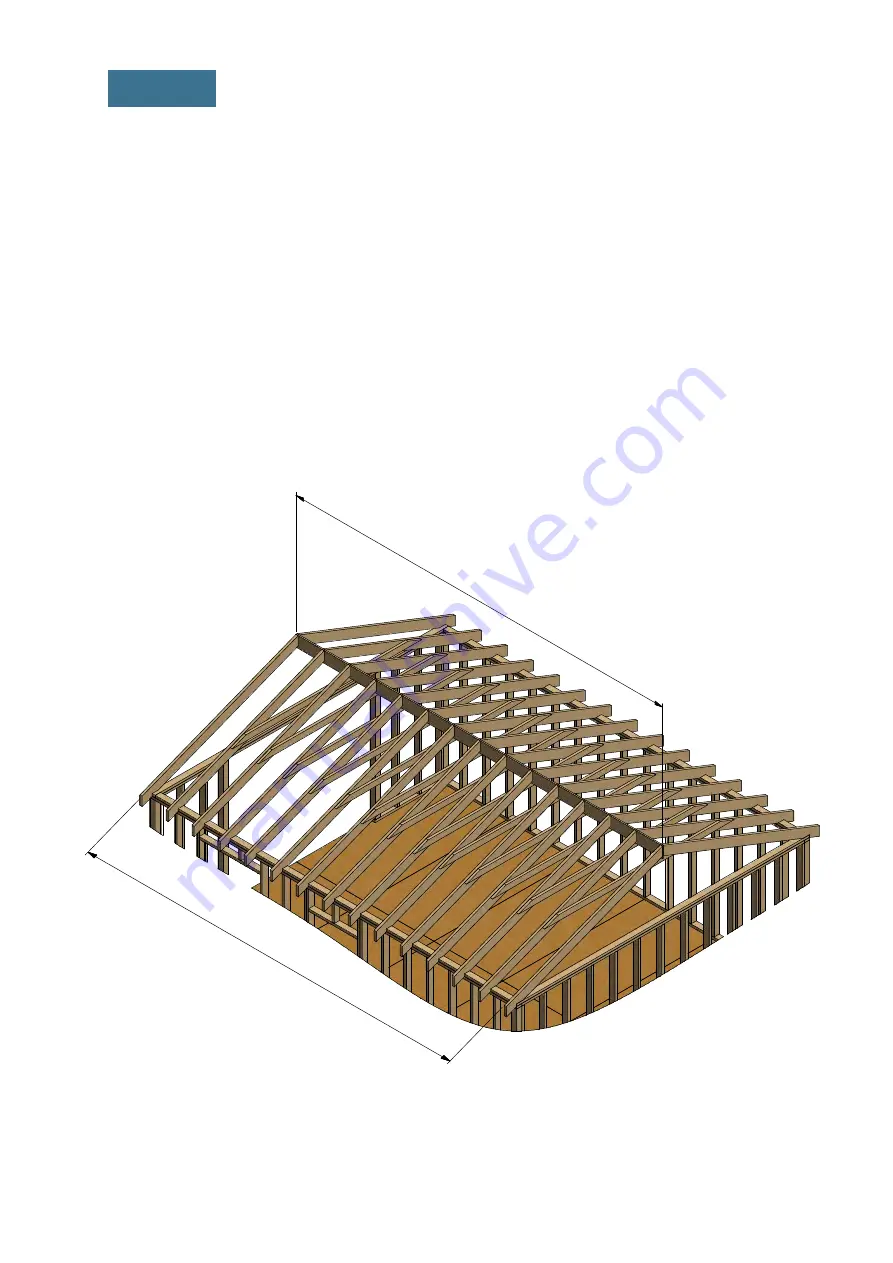
14 x 1'-3
1/2"
20'
Assemble the Roof Frame
7
.1
Using 1 1/2 “ x 5 1/2 “ pressure-treated lumber, cut thirty rafters 9'-3 3/4" long
according to the dimensions
.
7
.2
Using 1 1/2 “ x 3 1/2 “ pressure-treated lumber, cut thirteen collar ties 10'-4"
long according to the dimensions
.
7
.3
Using 3/4 “ x 7 1/4 “ pressure-treated board, cut the ridge board 20' long according
the illustration below.
7
.4
Connect the beams with 2x3" wood screws.
STEP
7
Summary of Contents for 16'x20' Garage Shed Plan
Page 1: ...16 x20 Garage Shed Plan...

































