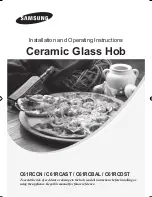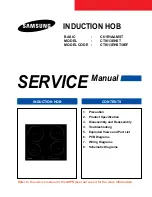
1
E
STR3065HS SMART RADIANT RANGETOP WITH MICROWAVE DRAWER
™
OVEN
INSTALLATION MANUAL
SPECIAL WARNING
• READ AND SAVE THESE INSTRUCTIONS FOR FUTURE
REFERENCE.
• INSTALLATION AND SERVICE MUST BE PERFORMED BY
A QUALIFIED INSTALLER.
• IMPORTANT: SAVE THIS INSTALLATION MANUAL FOR
LOCAL ELECTRICAL INSPECTOR’S USE.
CLEARANCES AND DIMENSIONS
WARNING
Do not install unit in any combustible
cabinetry that is not in accord with the stated clearances
and dimensions on page 3.
SAFELY LIFT AND MOVE UNIT
Two people are required to safely lift and move this unit.
UNPACKING APPLIANCE
•
Remove all packing materials from inside the unit. DO NOT
REMOVE THE WAVEGUIDE COVER located on the top of
the unit.
waveguide
cover
sealing
surface
•
Remove the feature sticker, if there is one. Check the unit for
any damage and ensure all rangetop screws are tight. Damage
may include: misaligned or bent drawer; damaged drawer seals
and sealing surfaces; broken or loose drawer guides; or dents
inside the cavity or on the front side of the drawer. If there is
any damage, do not operate the unit and contact your dealer or
a SHARP AUTHORIZED SERVICER.
• Record the model and serial number. Open the Microwave
Drawer™ Oven fully. The label is beyond the back wall of the
microwave oven cavity facing up from the flat surface.
IMPORTANT NOTES TO THE INSTALLER
Leave these instructions with the consumer after installation.
•
Read the entire Installation Manual before installing the Smart
Radiant Rangetop with Microwave Drawer
™
Oven.
•
Remove all packing material before connecting the electrical
supply.
•
Observe all governing codes and ordinances.
•
Given dimensions in this manual provide minimum clearance.
•
Contact surface must be solid and level.
•
Ensure unit installation location has proper electrical supply.
•
This unit runs off a single phase, 240V/60Hz AC only electrical
supply with ground.
• Minimum distance between rangetop and overhead cabinetry is
30".
PART INCLUDED
PARTS
PARTS #
QUANTITY
Mounting Screws
LX-CZB073MRE0
4
Anti-Tip Bracket
LANGTB471MRP0
1
Bracket Screws
LX-CZB073MRE0
2
Back Trim
HDEC-B059MRP0
1
Trim Screws
XOTWW40P08000
2
Magnetic Side
Accessory Kit
SKRS00A7FS
1
SUPPLIED BY INSTALLER (NOT INCLUDED)
PARTS
DIMENSIONS
QUANTITY
Mounting Cleats
(two-by-four board)
1
1
/
2
" x 3
1
/
2
" x 12"
(38.1 x 88.9 x 304.8 mm)
2
IMPORTANT NOTES TO THE CONSUMER
Keep this Installation Manual with your Operation Manual for
future reference.
•
When using any appliance generating heat, safety precautions
must be followed. See the Operation Manual for safety precau-
tions and follow them carefully.
•
The unit must be installed and grounded properly by a qualified
installer or service technician.
• This unit comes equipped for optional Wi-Fi connection. In
order to activate the Wi-Fi functionality, the area in which the
unit is installed requires a Wi-Fi signal. Please see the Operation
Manual for the minimum Wi-Fi requirements.
1
TINSEB588MRR0
OcT 13, 2022


































