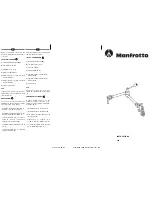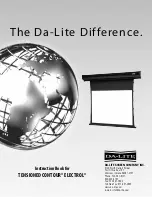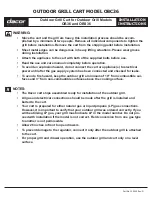
F 4
INSTRUCTIONS D'INSTALLATION STANDARD
C. INSTALLATION DANS L'ARMOIRE : Éviter de pincer le
cordon entre le four et le mur. Ajuster la position du four
de façon à ce que ses pattes entrent dans les trous de
l'assemblage de conduit inférieur. Voir schéma 8.
RENFONCEMENT
DU CONDUIT
ASSEMBLAGE
DU CONDUIT
INFÉRIEUR
PATTE
SCHÉMA 8
D. DÉMONTAGE : le CADRE AVANT et le CADRE ARRIÈRE
sont pré-assemblés avec des pions à rotule engagés
dans les récepteurs. Séparez le FRONT FRAME de
BACK FRAME. Placez l'ensemble face vers le bas sur
une surface protégée. À l'emplacement du goujon à bille,
insérez un tournevis à tête plate entre le FRONT FRAME
et le BACK FRAME et tirez doucement pour dégager le
goujon à bille du récepteur. Répétez pour chaque coin.
Voir Sketch 9.
SCHÉMA 9
E. INSTALLATION DU CADRE ARRIÈRE : Placer le cadre
arrière à distances égales de haut en bas et de chaque
côté. Tracer l'emplacement de quatre (4) trous au centre
à l'aide d'un poinçon et prépercer à l'aide d'une mèche
de 1,45 mm (
1
/
16
po). Fixer le cadre à l'aide de quatre (4)
VIS (G). Voir schéma 10.
EQUAL GAP TOP, BOTTOM
EQUAL GAP
SIDE TO SIDE
MOUNTING HOLES
MOUNTING HOLES
MOUNTING HOLES
MOUNTING HOLES
TROUS DE FIXATION
TROUS DE FIXATION
TROUS DE FIXATION
TROUS DE FIXATION
ÉCART ÉGAL DE
CHAQUE CÔTÉ
ÉCART ÉGAL DE HAUT EN BAS
SCHÉMA 10
F. INSTALLATION DU CADRE DE FAÇADE : Poser le CADRE
DE FAÇADE sur le CADRE ARRIÈRE et aligner les pivots
à rotule avec les agrafes. Fixer le CADRE DE FAÇADE
en le poussant fermement contre le CADRE ARRIÈRE et
en engageant les quatre (4) fixations encliquetables. Voir
schémas 11-12.
FIXATION
ENCLIQUETABLE
SCHÉMA 11
SCHÉMA 12


































