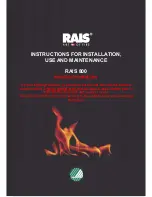
NAVN:
STI:
DIMENSION:
MATERIALE:
DATO:
SIGN:
Krog Iversen & Co A/S
DK-5492 Vissenbjerg©
TG.NR:
EMNE:
C:\Working Folder\Designs\Scan 5004\95004011.idw
95004011
Opstillingsafstand m. convection cover, Scan 5004 FR
25-09-2018
sr
Scan 5004
VÆGT:
AREAL:
N/A
N/A
Alle mål er minimusmål.
Møbleringsafstand: 800 mm fra rude
Brandbart materiale
Brandmur F.eks. 50 mm Jøtul firewall, 110 mm mursten eller
andet materiale med tilsvarende brandfasthed og isolationsevne.
40
0
m
m
40
0
m
m
30
0
m
m
Min. 500 cm
2
Min. 750 cm
2
NAVN:
STI:
DIMENSION:
MATERIALE:
DATO:
SIGN:
Krog Iversen & Co A/S
DK-5492 Vissenbjerg©
TG.NR:
EMNE:
C:\Working Folder\Designs\Scan 1005\91005029.idw
91005029
Uisoleret røgrør
03-05-2018
KEN
Scan 1005
VÆGT:
AREAL:
N/A
N/A
10
0
15
15
450
200
14
50
80
0
C-C ( 1 : 10 )
C
C
NAVN:
STI:
DIMENSION:
MATERIALE:
DATO:
SIGN:
Krog Iversen & Co A/S
DK-5492 Vissenbjerg©
TG.NR:
EMNE:
C:\Working Folder\Designs\Scan 5004\95004012.idw
95004012
Opstillingsafstand m. varmeskjold, Scan 5004 FR/FL
28-09-2017
sr
Scan 5004
VÆGT:
AREAL:
N/A
N/A
Alle mål er minimusmål.
Møbleringsafstand: 800 mm fra rude
Brandbart materiale
Brandmur F.eks. 50 mm Jøtul firewall, 110 mm mursten eller
andet materiale med tilsvarende brandfasthed og isolationsevne.
* Afstand til glas
25 mm
250 mm*
25
m
m
55
0
m
m
*
80
0
m
m
**
*
NAVN:
STI:
DIMENSION:
MATERIALE:
DATO:
SIGN:
Krog Iversen & Co A/S
DK-5492 Vissenbjerg©
TG.NR:
EMNE:
C:\Working Folder\Designs\Scan 5004\95004091.idw
95004091
Opstillingsafstand m. convection cover, Scan 5004 FR
25-09-2018
sr
Scan 5004
VÆGT:
AREAL:
N/A
N/A
40
0
m
m
80
0
m
m
40
0
m
m
**
10
Installation with an insulated, vertical flue pipe
- structure/surround to ceiling
Lower
convection
opening
Upper
convection
opening
Floor
Ceiling
Flammable material
Fire wall, e.g. 50 mm Jøtul Firewall, 110 mm brick
or other material with corresponding fireproof and
insulating abilities
All distances are in mm.
All distances are minimum distances
* Distance to glass
** Distance to flammable floor
*** Distance to furniture from glass
Insulated length
Ceiling
Installation with an insulated, vertical flue pipe
- open structure/surround
BUILDING INTO FLAMMABLE MATERIAL WITH FIRE WALL
Building in the Scan 5004 FR/FL with radiation shields against a flammable wall protected by a fire wall.
Summary of Contents for 5004 FL
Page 19: ...19 FRAMES ACCESSORY ...
Page 20: ...Scan 5004 FR Item nr 50053077 20 FRAMES ACCESSORY ...
Page 22: ...Scan 5004 FL Item nr 50053079 22 FRAMES ACCESSORY ...
Page 23: ...Scan 5004 FL Item nr 50053080 23 FRAMES ACCESSORY ...
Page 24: ...24 BRACES ACCESSORY ...
Page 42: ...42 NOTES ...
Page 43: ...43 ...











































