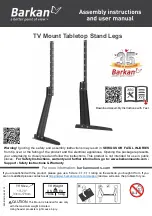
CAUTION:
Avoid potential personal injuries and property damage!
●
Studs must be at least 2x4 in. / 25 ga.
●
If back side of wall is unfinished, drywall must be installed to a minimum of one stud left and
right of the stud(s) being used to install the mount
●
Drywall must be a minimum of 1/2 in. (13 mm) thick on each side of the studs, and a minimum
clearance of 1 ⅞ in. (48 mm) behind the wall is required
●
Pilot holes MUST be drilled to a depth of 1 in. (26 mm), using a 1/2 in. (13 mm.) diameter drill bit
●
This product must be centered on the studs
●
Stud type and structural strength must conform to the North American Specification for the
Design of Cold-Formed Steel Structural Members [362 S 125 18, C-Shape, S - Stud Section]
●
Drywall must be secured to studs with screws 12 in. (304.8 mm) on center
Kit de anclaje para paredes con montantes de acero #SSMK1 (no incluido) - Póngase en contacto con el Servicio de Atención al Cliente en el
1-888-333-1376 para que le envíen estas herramientas adicionales directamente a su hogar.
Steel Stud Anchor Kit #SSMK1 (not included) - contact Customer Service at 1-888-333-1376 to inquire about the SSMK1 kit.
1/4-20 x 1¾ in.
1/4 in.
1/4-20 Snap Toggle BB
PRECAUCIÓN:
Evite posibles lesiones personales y daños materiales.
●
Los montantes deben tener al menos 51 mm x 102 mm (2 x 4 pulgadas) /
0.6 mm (25 ga.) de grosor
●
Si la parte posterior de la pared no está terminada, se debe aplicar mampostería al
menos en uno de los montantes a la izquierda y a la derecha de los montantes que
se empleen para instalar el soporte
●
La mampostería debe tener un grosor mínimo de 13 mm (1/2 pulg.) en cada lado de
los montantes y una distancia mínima de 48 mm (1 ⅞ pulg.) por detrás de la pared
●
Los orificios guía DEBEN taladrarse hasta una profundidad de 26 mm (1 pulg.),
utilizando una broca de 13 mm (1/2 pulg.) de diámetro
●
Este producto debe ubicarse en el centro de los montantes
●
El tipo de montante y la resistencia estructural deben ajustarse a la Normativa
norteamericana para el diseño de componentes estructurales de acero forjado en
frío [362 S 125 18, C-Forma, S - Sección de montante]
●
La mampostería se debe fijar a los montantes con tornillos de 304,8 mm (12 pulg.) en el centro
(45 mm)
(6 mm)
para montantes de acero
Steel Stud Installation
STEP 2C Attach Wall Plate
PASO 2C Fijar la placa mural
14
S1
x4
S2
x4
S3
x4
Summary of Contents for SLT3-B8
Page 16: ...3 4 S1 S1 5 6 S1 S1 16 ...










































