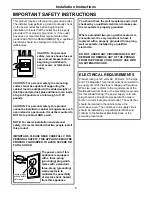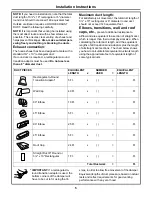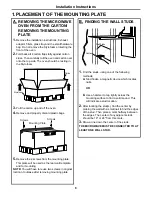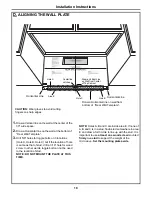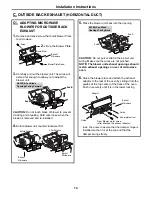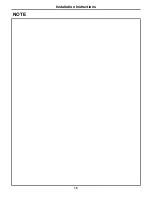
Installation Instructions
5
NOTE:
If you need to install ducts, note that the total
duct length of 3¼" x 10" rectangular or 6" diameter
round duct should not exceed 140 equivalent feet.
Outside ventilation requires a HOOD EXHAUST
DUCT. Read the following carefully.
NOTE:
It is important that venting be installed using
the most direct route and with as few elbows as
possible. This ensures clear venting of exhaust and
helps prevent blockages.
Also, make sure dampers
swing freely and nothing is blocking the ducts.
Exhaust connection:
The hood exhaust has been designed to mate with a
standard 3¼" x 10" rectangular duct.
If a round duct is required, a rectangular-to-round
transition adaptor must be used.
Do not use less
than a 6" diameter duct.
Maximum duct length:
For satisfactory air movement, the total duct length of
3¼" x 10" rectangular or 6" diameter round duct
should not exceed 140 equivalent feet.
Elbows, transitions, wall and roof
caps, etc.,
present additional resistance to
airflow and are equivalent to a section of straight duct
which is longer than their actual physical size. When
calculating the total duct length, add the equivalent
lengths of all transitions and adaptors plus the length
of all straight duct sections. The chart below shows
you how to calculate total equivalent ductwork length
using the approximate feet of equivalent length of
some typical ducts.
* IMPORTANT:
If a rectangular-to-
round transition adaptor is used, the
bottom corners of the damper will
have to be cut to fit, using the tin
snips, in order to allow free movement of the damper.
Equivalent lengths of duct pieces are based on actual
tests and reflect requirements for good venting
performance with any vent hood.
DUCT PIECES
EQUIVALENT
LENGTH
x
NUMBER
USED
=
EQUIVALENT
LENGTH
Rectangular-to-Round
Transition Adaptor*
5 Ft.
x
( )
=
Ft.
Wall Cap
40 Ft.
x
( )
=
Ft.
90° Elbow
10 Ft.
x
( )
=
Ft.
45° Elbow
5 Ft.
x
( )
=
Ft.
90° Elbow
25 Ft.
x
( )
=
Ft.
45° Elbow
5 Ft.
x
( )
=
Ft.
Roof Cap
24 Ft.
x
( )
=
Ft.
Straight Duct 6" Round or
3¼" x 10" Rectangular
1 Ft.
x
( )
=
Ft.
Total Ductwork
=
Ft.
Summary of Contents for SMH1711S
Page 19: ...Installation Instructions 19 NOTE...
Page 20: ...Code No DE68 03587A 03...



