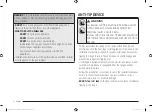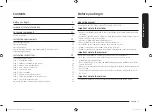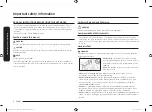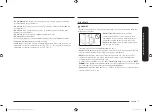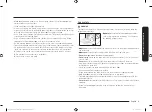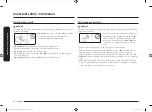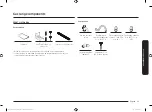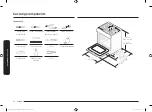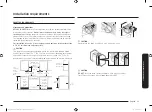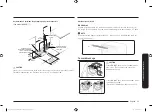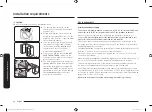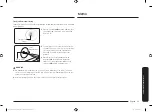
16 English
Ins
tallation r
equir
ement
s
Installation requirements
CAUTION
Do NOT lift or handle the unit by the cooktop frame.
Fig. 1
C1
C2
C3
C4
1.
The counter top around the cut-out
should be flat and leveled (See hatched
area on Fig. 1).
2.
Before installing the unit, measure the
heights of the two cabinet sides (C1~C4),
front and back (See Fig. 1) from the floor
to the top of the counter.
3.
Level the range using the four leveling
legs so that the height from the floor
to the underside of the cooktop frame
is greater than the tallest cabinet
measurement
by at least
1
/
16
”
.
4.
Slide the unit into the cabinet (
DO NOT
PUSH THE UNIT HARD
). Make sure the
center of the unit aligns with the center
of the cabinet cut-out.
5.
The metal flange under each side of the
cooktop
MUST
be placed over the cabinet
countertop for proper unit support. The
cooktop should
NOT
rest directly on the
countertop or else it could cause damage
to the cooktop voiding the warranty.
Level the unit if needed.
Gas requirements
Provide adequate gas supply
This range is designed to operate at a pressure of 5 in (13 cm) of water column on
natural gas or 10 in (25 cm) of water column on LP gas (propane or butane).
Make sure you are supplying your range with the type of gas for which it is
designed.
Do not attempt to convert the appliance from the gas specified in this
manual to a different gas without consulting the gas supplier.
This range is convertible for use on natural or propane gas. If you decide to use
this range on LP gas, conversion must be made by a qualified LP installer before
attempting to operate the range.
For proper operation, the pressure of natural gas supplied to the regulator must be
between 5 in and 13 in (13 cm and 33 cm) of water column.
For LP gas, the pressure supplied must be between 10 in and 13 in (25 cm and
33 cm) of water column.
When checking for proper operation of the regulator, the inlet pressure must be at
least 1 in (2.5 cm) greater than the operating (manifold) pressure as given.
The pressure regulator located at the inlet of the range manifold must remain in
the supply line regardless of whether natural or LP gas is being used.
A flexible-metal appliance connector used to connect the range to the gas supply
line should have an I.D. of 0.5 in (1.3 cm) and be 5 ft (152 cm) in length for ease of
installation. In Canada, flexible connectors must be single-wall metal connectors no
longer than 6 ft (183 cm) in length.
Do not kink or damage the flexible metal tubing when moving the range.
Install_NX60T9700_BEST_BETTER_AA_DG68-01243A-00_EN.indd 16
2020-03-26 6:41:23
Summary of Contents for NX60 8 Series
Page 26: ...Memo Install_NX60T9700_BEST_BETTER_AA_DG68 01243A 00_EN indd 26 2020 03 26 6 41 26 ...
Page 27: ...Memo Install_NX60T9700_BEST_BETTER_AA_DG68 01243A 00_EN indd 27 2020 03 26 6 41 26 ...
Page 54: ...Notas Install_NX60T9700_BEST_BETTER_AA_DG68 01243A 00_MES indd 26 2020 03 26 6 41 09 ...
Page 55: ...Notas Install_NX60T9700_BEST_BETTER_AA_DG68 01243A 00_MES indd 27 2020 03 26 6 41 09 ...
Page 82: ...Notes Install_NX60T9700_BEST_BETTER_AA_DG68 01243A 00_CFR indd 26 2020 03 26 6 40 51 ...
Page 83: ...Notes Install_NX60T9700_BEST_BETTER_AA_DG68 01243A 00_CFR indd 27 2020 03 26 6 40 51 ...

