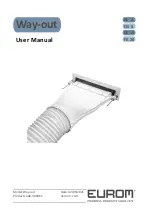
17
EN
G
LIS
H
Unit Width(W)
“A”=W+3.93(100)
“B”=19.65(500)
U
ni
t D
ep
th
(D
) +
1
.9
6(
50
)
Unit : inch(mm)
0.78(20) or more
0.78(20) or more
• You must have 0.78inch(20mm) or more space between the ceiling and the bottom of indoor unit. Otherwise, the noise
from the vibration of indoor unit may bother the user. When the ceiling is under construction, the hole for check-up
must be made to take service, clean and repair the unit.
• It is possible to install the unit at an height of between 7.54ft~8.20ft(2.2~2.5m) from the ground, if the unit has a duct
with a well defined lenght [11.81inch(300mm)], to avoid fan motor blower contact.
Insulation guide
If the humidity is over 80%, it is required to add 0.4(10mm) polyethylene foam or other similar insulation to the indoor unit
when installing belt or pipe type indoor unit on the ceiling.
A
C
B
D
Unit : inch(mm)
Back
Front
Indoor unit
A
B
C
D
Front / Back
22.0~28.0kW
[48.8x18.5x41.0(1240x470x1040)]
48.8x41.0
(1240x1040)
48.8x41.0
(1240x1040)
18.5x41.0
(470x1040)
18.5x41.0
(470x1040)
Insulate the front and back side
in proper size at the same time
when insulating the suction
duct and discharge duct.
X
f
Thickness: more than 0.4inch(10mm)
X
f
I nsulate the end of the pipe and some curved area by using separate insulator.
X
f
I nsulate the discharge and suction part at the same time when you insulate connection duct.
Big Duct_IBIM_E_33766-3.indd 17
2012-01-13 오후 9:40:25
















































