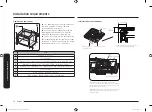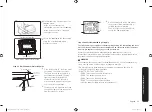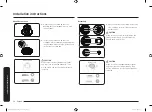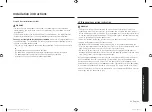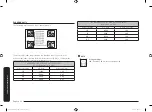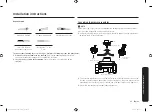
English 11
Installation requirements
Overall cooktop dimensions
B
D
C
E
A
Model
NA24T4230FS
A
23
5
/
8
" (600 mm)
B
20
1
/
16
"(510 mm)
C
21
7
/
8
'' (556 mm)
D
18
13
/
16
'' (478 mm)
E (
Gas cooktop height
)
4
1
/
2
'' (
114
mm)
F (Chassis Height)
1
5
/
8
'' (40.5 mm)
Cutout dimensions of countertop
Vertical
combustible
surface
G
H
J
J
I
Rear wall
Minimum distance to combustible side
wall above countertop (both sides)
Installation dimensions with downdraft hood
NOTE
Make sure the clearance dimensions when you install the cooktop with downdraft
hood.
1
9
/
16
” (40 mm) Min.
Cooktop
(
M
) Cutout to downdraft hood
1
9
/
16
” (40 mm) Min.
Cooktop frame to downdraft hood
Downdraft Hood
Model
(
M
) Min.
NA24T4230FS
2
7
/
16
” (62 mm)
Install_NA30R5310FG_AA_DG68-01133A-00_EN.indd 11
2019-04-12 12:13:34
K
F
Model
NA24T4230FS
G min
3
3
/
8
" (
85
mm)
H min
18
7
/
8
"(
480
mm)
I min
22
'' (
560
mm)
J min
7
7
/
8
'' (
200
mm)
K min
1
3
/
16
'' (
30
mm)
L min
2'
' (
51
mm)
L
Summary of Contents for NA24T4230FS
Page 26: ...Memo Install_NA30R5310FG_AA_DG68 01133A 00_EN indd 27 2019 04 12 12 13 39 ...
Page 27: ...Memo Install_NA30R5310FG_AA_DG68 01133A 00_EN indd 27 2019 04 12 12 13 39 ...
Page 29: ...Cooktop Installation manual Table de cuisson au gaz Manuel d installation NA24T4230FS ...
Page 54: ...Memo ...
Page 55: ...Memo ...
Page 57: ...Cooktop Installation manual Estufa de Gas Manual de instalación NA24T4230FS ...
Page 82: ...Memorándum ...
Page 83: ...Memorándum ...












