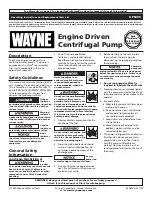Reviews:
No comments
Related manuals for CNH 4DB Series

CP Series
Brand: Gabarron Pages: 8

HEA1139
Brand: Daewoo Pages: 9

MANTA
Brand: PAPILLON Pages: 22

GPS400
Brand: Wayne Pages: 8

ISM 844
Brand: Dex Pages: 24

PTA-1404Q
Brand: Enerpac Pages: 40

WSAN-EE 82
Brand: CLIVET Pages: 7

Rapid RH25L
Brand: Vagner Pool Pages: 35

PT-16-TTC
Brand: Protemp Pages: 51

604U
Brand: Watson Marlow Pumps Pages: 13

9616-A
Brand: Alemite Pages: 10

MD10V
Brand: samhydraulik Pages: 14

FlowMaster 85850
Brand: Lincoln Pages: 25

HC4H3
Brand: ICP Pages: 17

MHP-10-24
Brand: Magic-Pro Pages: 15

MICA MH-02
Brand: Saivod Pages: 22

Breeze BR-15
Brand: Xvent Pages: 40

Flexxopomp C
Brand: FLEXXOLUTIONS Pages: 6

















