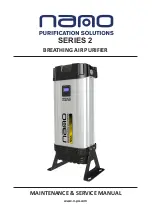Reviews:
No comments
Related manuals for AM280JNPDKH

2 Series
Brand: NANO Pages: 28

NEXYA S4
Brand: Olimpia splendid Pages: 154

Celsius
Brand: Olimpia splendid Pages: 26

Bi2 Series
Brand: Olimpia splendid Pages: 100

Aquaria
Brand: Olimpia splendid Pages: 44

Unico Easy
Brand: Olimpia splendid Pages: 80

Voyager RT-SVX17C-EN
Brand: Trane Pages: 80

K40-CU-IM-13
Brand: KeepRite Pages: 36

Easy Cool EC-2500
Brand: Waeco Pages: 4

50PG08 14 Series
Brand: Carrier Pages: 20

MWK-05CMN1-BJ7
Brand: FACTO Pages: 27

Infinity 25HNA6
Brand: Carrier Pages: 16

HCF RTL G 14
Brand: Lennox Pages: 44

X-REV0-1219W
Brand: emmeti Pages: 100

Versati III GRS-CQ10Pd/NhH-M
Brand: Gree Pages: 58

air&me 3700459000039
Brand: airnaturel Pages: 35

PC08-AMDII
Brand: Uberhaus Pages: 17

XP14-018-230-01
Brand: Lennox Pages: 50
















