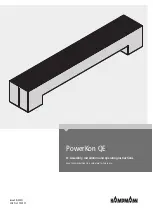
6
Installation Procedure
Ins
tallation Pr
oc
edur
e
English
Indoor unit dimensions
8QLWPPLQFK
Category
Square panel
Circular panel
Front
1000 (39.40)
358 (14.11)
Ceiling opening dimension
960 (37.80)
[950 (37.40) - 960 (37.80)]
Ceiling opening dimension
960 (37.80)
[950 (37.40) - 960 (37.80)]
116
(4.57)
1050 (41.37)
883 (34.79)
Large
385
(15.17)
166 (6.54)
66 (2.60)
357
(14.07)
404
(15.92)
128 (5.04)
181 (7.13)
190 (7.49)
317 (12.49)
100 (3.94)
153 (6.03)
162 (6.38)
289 (11.39)
138 (5.44)
94 (3.70)
Small
385
(15.17)
166 (6.54)
66 (2.60)
357
(14.07)
404
(15.92)
128 (5.04)
181 (7.13)
190 (7.49)
233 (9.18)
100 (3.94)
153 (6.03)
162 (6.38)
205 (8.08)
138 (5.44)
94 (3.70)
Common
646 (25.45)
646 (25.45)
942 (37.11)
787 (31.01)
80 (3.15)
ø100 (3.94)
H1
+
ĺ
/DUJH6PDOO
+
ĺ
/DUJH6PDOO
H2
Square panel
Circular panel
Summary of Contents for AM KN4DCH Series
Page 47: ...47 English Appendix Memo ...
Page 48: ......







































