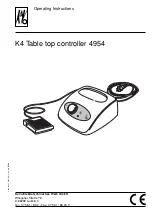
Assembly Instructions
Rutland Pergola
1
Before you commence the assembly process we recommend that you read these instructions
thoroughly beforehand to familiarise yourself with the assembly process and to also check that you have
the correct components. If for any reason you need assistance, you can find our contact details on the
final page of these instructions.
We highly recommend that any assembly is carried out on an open flat, level surface if possible with
sufficient space. You will also require the assistance of 2 adults to complete assembly safely.
Please note:
For a free-standing pergola you can remove up to 600mm from the bottom of each post prior to commencing construction
Package contents
Tools required
4 x Posts
4 x 500mm diagonal braces
4 x 800mm diagonal braces
2 x Runners
6 x Rafters
12 x M8 Coach screws
20 x 85mm and 8 x 65mm screws
1 x Spacer
10mm socket drive
Electric screwdriver with No2 Pozidrive bit
Or No2 Pozidrive Screwdriver
Platform or Step ladder
The Rutland Pergola























