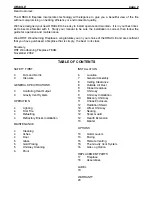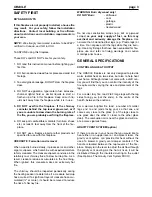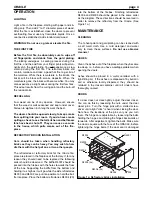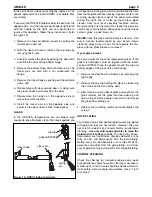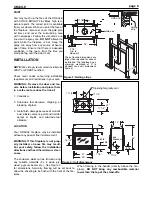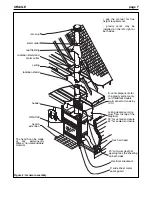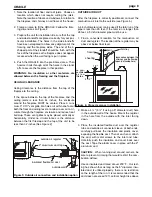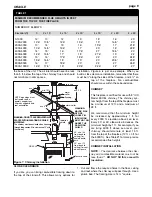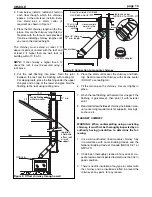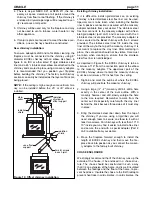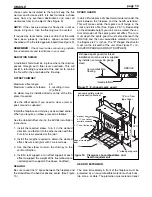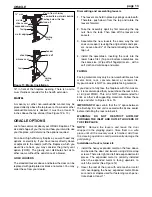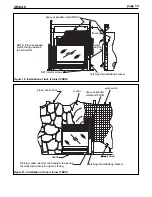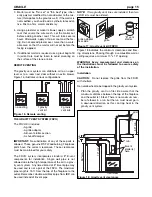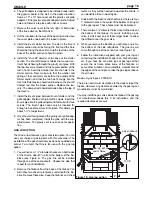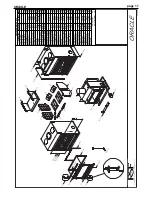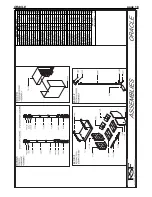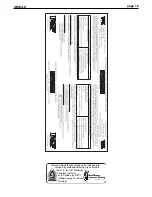
ORACLE
page 7
Figure 2: General assembly
rain cap
B-vent components for
the gravity system only.
(or UltraBlack double
wall connector made by
ICC)
ceiling clearance (mini-
mum from the top of the
fireplace)
32” for vented enclosure
44” for sealed enclosure
fresh air hood
23” minimum depth of
opening less the sheeting
on both sides
electrical knockouts
5” wide sheet metal
spark guard
storm collar
roof flashing
radiation shield and
storm collar
ceiling
radiation shield
header
ORACLE
• see the manual for flue
height requirements
• gravity vents may be
installed on the left, right or
both sides
hearth
extention
The hearth can be made
of any permanently
affixed, non-combustable
material


