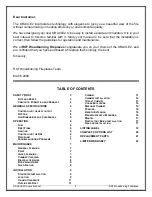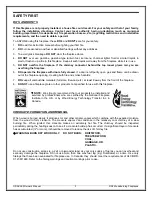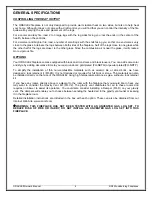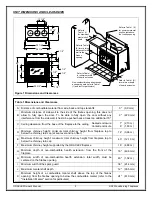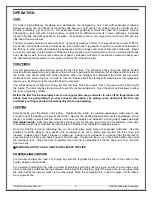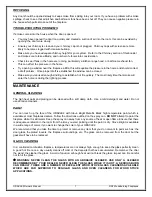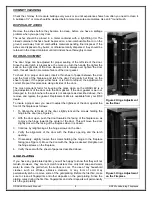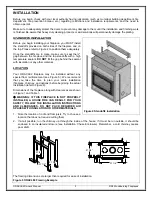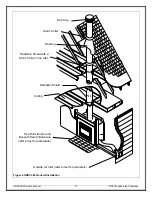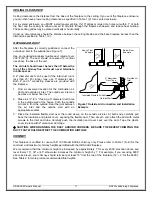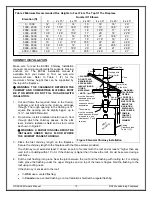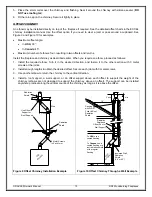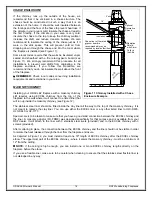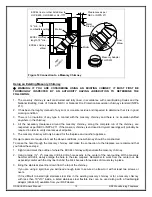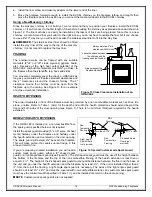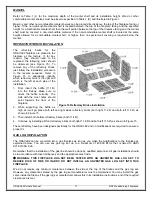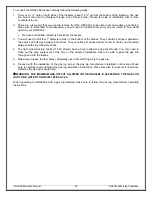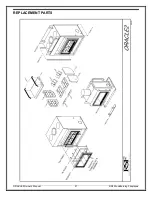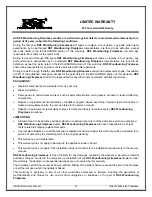
ORACLE2 Owner's Manual
9
RSF Woodburning Fireplaces
INSTALLATION
Before you begin, check with your local authority having jurisdiction (such as municipal building department, fire
department, fire prevention bureau, etc.) regarding restrictions and installation requirements, and the need to
obtain a permit.
Make sure to adequately protect the doors to prevent any damage to them until the installation and finishing work
is finished. Be aware that heavy duty cleaning products or acid solutions will permanently damage the plating.
STANDOFFS INSTALLATION
Before you begin installing your fireplace, you MUST install
the standoffs provided on both sides of the fireplace and on
the top. Please refer to Figure 4 to position them adequately.
Once the standoffs are in place, make sure to seal the ¼"
gap between the fireplace and the top standoffs with a high
temperature sealant.
DO NOT
fill the gap behind the sealant
with insulation or any other material.
LOCATION
Your ORACLE2 fireplace may be installed without any
special floor reinforcement (see Figure 5). We recommend
that you take the time to plan your entire installation
(fireplace, chimney, and options) before beginning the actual
installation (refer to Figure 6).
Dimensions of the fireplace along with clearances are shown
in Figure 1 and Table 1.
WARNING: IF THIS FIREPLACE IS NOT PROPERLY
INSTALLED, A HOUSE FIRE CAN RESULT. FOR YOUR
SAFETY, FOLLOW THE INSTALLATION INSTRUCTIONS
AND CLEARANCES. DO NOT PACK REQUIRED AIR
SPACES WITH INSULATION OR OTHER MATERIALS.
1. Note the location of roof and floor joists. Try to choose a
location that does not require cutting them.
2. If at all possible, run the chimney up through the inside of the house. If it must be run outside, it should be
enclosed in an insulated enclosure (see Installation: Chase Enclosure). Remember, a cold chimney causes
poor draft.
45 1/4"
37 1/4"
21 3/4"
37 1/4"
21 3/4"
The framing dimensions are larger than required for ease of installation.
Figure 5 ORACLE2 Framing Example
Figure 4 Standoffs Installation


