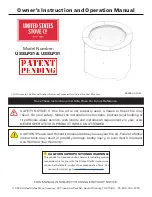
OPEL C Owner's Manual
17
RSF Woodburning Fireplaces
CEILING CLEARANCE
Ceiling clearance is the distance from the base of the fireplace to
the ceiling. If you vent the fireplace enclosure, you can then have
a lower ceiling clearance as specified in Table 1 (C) for a vented
enclosure.
For a vented enclosure, you MUST install regular venting 3"x10"
grilles or larger into holes cut within 1' of both the floor and the
ceiling, to allow room air to circulate through the fireplace
enclosure and reduce heat buildup. These venting grilles may be
placed vertically or horizontally.
Under no circumstances should the distance between the ceiling
firestop and the base fireplace be less than the dimension
specified in Table 1 (C).
STANDOFFS INSTALLATION
Before you begin installing you fireplace, you MUST install the
standoff provided on the top of the fireplace.
The back shield MUST be open on the back side as shown at the
top of the Figure 12. You can then install the standoff on the
fireplace as shown in Figure 12 with the screws provided in the
manual bag.
DO NOT fill the gap between the fireplace and the standoff with
insulation or any other material; it will be covered with the
finishing material.
SECURING THE FIREPLACE IN PLACE
The fireplace MUST be attached to the floor.
Using the four small brackets that were securing the fireplace to the crate, attach the casing or base of the
fireplace to the floor. Position the brackets all around the fireplace in the same fashion as they were on the crate.
If possible, try to have at least one of the brackets screwed into the floor joist with 2" wood screws.
FRAMING
The enclosure walls can be framed with any suitable
materials (2x4 or 2x6 studs, plywood, gypsum board,
etc.). Because of the high heat output potential of the
OPEL C, combustible materials must NOT go closer to
the fireplace than the standoffs, top, back and sides.
OUTSIDE AIR DUCT
After the fireplace is correctly positioned, connect the
outside air inlet to the outside (see Figure 13).
Use an insulated aluminium flexible duct rated at over
200° F. The duct should not exceed 12' vertical rise
above the base of the unit.
The air inlet should never be less than 5' below the
top of the chimney flue and must never terminate
in attic spaces.
A 4" diameter duct can be used if the total duct run is
less than 25'. For longer runs, use 5" diameter duct.
Both 4" and 5" connecting sleeves are provided with
the fireplace.
Figure 12 Standoff Installation
Figure 13 Outside Air Connection and Installation
Example
Above Floor
Example
Below Floor
Example
R
S
F
Fi
re
pl
ac
e
R
S
F
Fi
re
pl
ac
e
R
S
F
Fi
re
pl
ac
e
2" Aluminium
Duct Tape
Insulated Flexible Air Duct
Outside Wall
Outside Air
Inlet














































