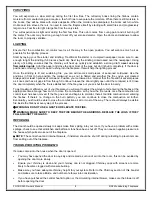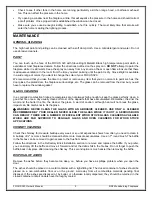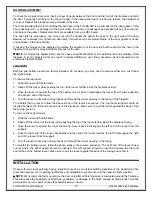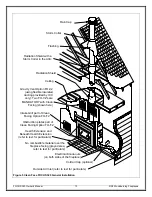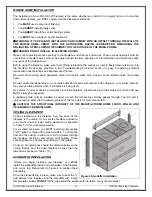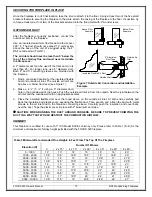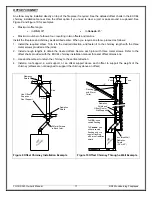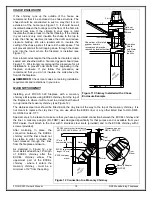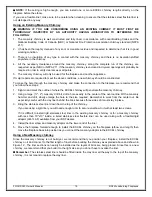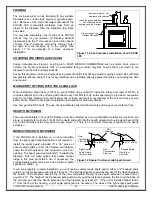
FOCUS 320 Owner's Manual
5
RSF Woodburning Fireplaces
control via a wall thermostat. It will keep your room temperature as even as though you were heating with oil, gas
or electricity. Do not install this Thermostat Option (FO-FDHC4) on a Clean Face FOCUS 320 because of the
reduced air circulation below the firebox; the motor used in the option is not meant to work under such high
temperature and this will greatly reduce the motor life span.
To maximize the distribution of the heat generated by your FOCUS 320 fireplace throughout many rooms and
different floors, consider the Central Heat Option
2
. With our Central Heat Blower (FO-FDHB6-1), you can use the
house central heating ducts or dedicated ducts to circulate the fireplace heat to one or many rooms. The Central
Heat Control (FO-FDHC6) will enable automatic control of the Central Heat Blower via a wall thermostat and
thermal switch. The Zone Heat Control (FO-FDHCZ1) along with Zone Damper Kits (FO-FDHCZ2) will provide the
same features as the Central Heat Control but for more than one heating zone. If you wish to install the Central
Heat Blower on a Clean Face FOCUS 320, you will need the Central Heat T (FO-T) that will enable you to
connect the central heat duct along with the left gravity vent on the fireplace.
For a simple way to circulate a moderate amount of warm air from the fireplace to another room, we offer the Heat
Dump Kit (FO-HD). It includes a 180 cfm blower and is most often used to provide supplemental heating to a
basement room when the fireplace is on the main floor, but it can also be used to send the warm air to an
adjacent room or upstairs.
NOTE
: Many options require wiring and/or electricity for their installation. If there is any chance that any of these
options will be installed in the future then suitable wiring should be run during framing. Otherwise, it will be difficult
to install these options later. You can refer to page 23 for a list of options that require electricity.
Detailed installation instructions are included in the box with each option. These can also be obtained from our
Internet Web Site: www.icc-rsf.com.
WARNING: THIS FIREPLACE HAS NOT BEEN TESTED WITH A GAS LOG SET (UNVENTED OR
VENTED). TO REDUCE RISK OF FIRE OR INJURY, DO NOT INSTALL A GAS LOG SET (UNVENTED OR
VENTED) INTO THIS FIREPLACE. DO NOT INSTALL A GAS LOG LIGHTER BECAUSE THE HEAT
PRODUCED BY THE FIREPLACE WILL PERMANENTLY DAMAGE THE GAS LOG LIGHTER.
UNIT DIMENSIONS AND CLEARANCES
Figure 1 Unit Dimensions and Clearances
39"
16 3/4"
29 3/4"
24"
8"
4"
42"
47"
6 1/2"
5"
13 1/2"
13 1/2"
43"
4 1/4"
4"
5"
18 1/2"
Refer to Table 1 (G)
for minimum depth
of hearth extension
Refer to Table 1
(B) for minimum
distance of side
wall to the
fireplace
Refer to Table 1 (H)
for minimum width
of hearth extension
Non-combustible hearth extension
and spark guard () (refer to Table1
(I) and text for particulars)
Refer to
Table 1 (J)
for maximum
mantel shelf
depth
Refer to Table 1 (K)
for minimum mantel
shelf height above
the door opening








