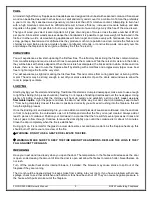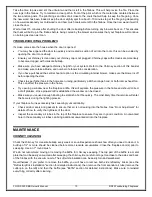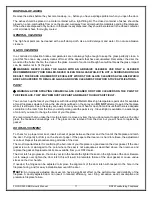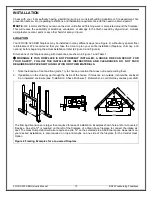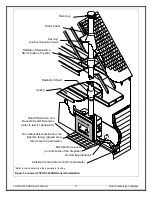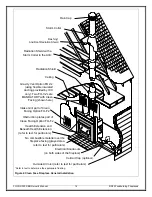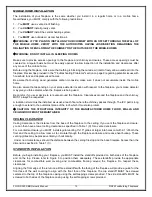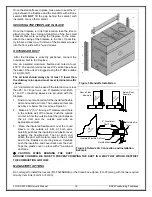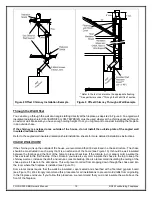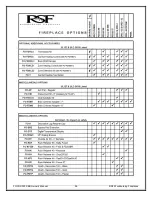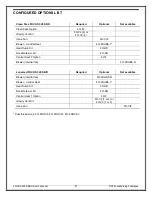
FOCUS 320 SBR Owner's Manual
21
RSF Woodburning Fireplaces
If major repairs are required to
meet the above conditions, a new
chimney should be constructed.
To make the hole through the
masonry chimney and make the
connection to the fireplace, we
recommend that you follow these
steps:
1. Sight-in and mark the outline
of where the EXCEL chimney
will penetrate the masonry
chimney.
2. Using a large (¾" - 2")
masonry drill bit, drill a hole
exactly in the center of the
oval outline. With a masonry
hammer and drill, slowly
enlarge the hole to the size
required. Remember to work
from the center out. Be
especially careful with the clay liner behind the brick because three sides of it must stay in place.
3. Bring the stainless-steel liner down from the top of the chimney.
If you are using a rigid liner you will need enough room to secure an elbow to it with at least two screws.
If it is difficult to install rigid stainless-steel liner in the existing masonry chimney or for a masonry chimney with
less than 10"x10" inside, a listed stainless-steel flexible liner can be used along with a flexible/rigid adaptor (LM-
7LAF) available from your RSF dealer.
4. Install the liner elbow and masonry adaptor on the lower end of the liner.
5. Move the fireplace forward enough to install the EXCEL chimney on the fireplace (elbow and length) then move
the fireplace back into position as you connect the masonry adaptor to the EXCEL chimney.
Using a New Masonry chimney
Since the masonry chimney is not build yet, we recommend that you position your fireplace, install the EXCEL
chimney on it and connect to the first length of liner before building the chimney as explained above and shown in
Figure 11 . The liner sections can easily be installed as the layers of brick are being placed. Since this is a new
chimney, we recommend that you build it to the right size, so you do not have to ovalize the liner.
Remember:
The stainless-steel liner should be fitted inside the clay liner all the way to the top of the masonry
chimney. It is not meant to replace the clay liner.
FRAMING
The enclosure walls can be framed with any suitable
materials (2x4 or 2x6 studs, plywood, gypsum board,
etc.). Because of the high heat output potential of the
FOCUS 320 SBR, combustible materials must NOT
go closer to the fireplace than the standoffs, top, back
and sides.
You may also completely cover the top of a Louvered
FOCUS 320 SBR as long as you maintain all fireplace
standoff clearances and the 2" clearances around the
chased chimney. The 2" clearance around the
chimney must be open from the fireplace up to the
ceiling. See Figure 12 for an example of a close
clearance installation of a Louvered fireplace.
Figure 11 Connection to a Masonry Chimney
Figure 12 Close Clearance Installation of a
Louvered FOCUS 320 SBR
Mortar
Mortar
Clearances as per
NBC or NFPA 211
EXCEL liner or other listed liner to
ULC-S635, ULC-S640 or UL-1777
12" min. to
combustible ceiling
EXCEL chimney
lenght: 18" min.
EXCEL chimney
elbow
Masonry Adaptor
FO-FDM7
Metal
Firestop
Liner
Elbow
RS
F
Fi
re
pl
ac
e
Always maintain 2" min.
clearance with chimney
Always respect the
fireplace standoffs
Leave the space between
the chimney and the
framing open (no firestop)



