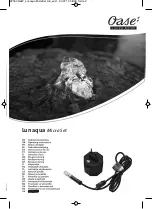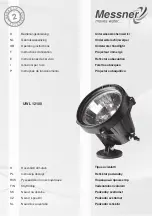Summary of Contents for FOCUS ROOM
Page 1: ...FOCUS ROOM Assembly Manual ...
Page 5: ...05 05 09 07 01 08 04 06 03 02 10 Overview ...
Page 7: ...07 05 10 07 01 08 04 06 03 02 11 09 Overview ...
Page 27: ...27 Step by step ...
Page 28: ...2x 05 M5x10 scale 1 1 SCREWS NEEDED 8x 4 3 2 5 5 BOX 1 28 Step by step 2x 8x V7 V7 V18 ...
Page 35: ...10 Step by step M6x40 scale 1 1 SCREWS NEEDED 10x 4 3 2 5 5 BOX8 V10 V10 D1 35 10x ...
Page 36: ...11 BOX 8 M6x40 10x scale 1 1 SCREWS NEEDED 10x V10 C1 V10 36 Step by step 4 3 2 5 5 ...
Page 37: ...Install AC Box with the four pre attached screws T13 37 Step by step ...
Page 39: ...11x M6x40 11x scale 1 1 SCREWS NEEDED 4 3 2 5 5 V10 V10 39 Step by step ...
Page 41: ...11x M6x40 scale 1 1 SCREWS NEEDED 11x 4 3 2 5 5 41 Step by step V10 V10 ...
Page 42: ...14 BOX 13 x2 L1 42 Step by step ...
Page 44: ...15 BOX 14 Note the fusible link orientation for install M1 44 Step by step ...
Page 45: ...Note the fusible link orientation for install M1 45 Step by step ...
Page 46: ...16 2x BOX 1 46 Step by step V22 ...
Page 47: ...4x 47 Step by step ...
Page 48: ...17 M5x15 scale 1 1 SCREWS NEEDED 1x 4 3 2 5 5 BOX 1 48 Step by step V15 V15 ...
Page 49: ...M5x15 scale 1 1 SCREWS NEEDED 1x 4 3 2 5 5 49 Step by step V15 V15 ...
Page 50: ...18 BOX 4 J4 50 Step by step 2x Pay attention to orientation of the spring hiders ...
Page 51: ...19A BOX 11 A2 A3 51 Step by step ...
Page 52: ...19B BOX 12 52 Step by step B2 B3 ...
Page 53: ...19C C2 E6 D2 D3 E7 C3 53 Step by step BOX 9 BOX 8 BOX 7 ...
Page 55: ...16 Pin Connector 24V DC Cable Power Cable T8 21 55 Step by step ...
Page 56: ...22A BOX 17 M6x25 scale 1 1 SCREWS NEEDED 4x BOX 1 56 Step by step 2x 2x 4 3 2 5 5 Q4 V8 V8 ...
Page 57: ...Step by step 22B BOX 18 R3 57 ...
Page 58: ...22C BOX 18 R3 58 Step by step ...
Page 59: ...Step by step 23 59 ...
Page 60: ...24A BOX 17 Step by step M6x25 scale 1 1 SCREWS NEEDED 2x 4 3 2 5 5 V8 Q3 60 ...
Page 61: ...Step by step 24B M6x25 scale 1 1 SCREWS NEEDED 1x 4 3 2 5 5 V8 Q2 61 ...
Page 62: ...24C BOX 17 Step by step Q1 62 ...
Page 63: ...Step by step 25 63 ...
Page 64: ...26 BOX 18 1x 1x R5 64 Step by step ...
Page 65: ...1x 1x R4 65 Step by step ...
Page 66: ...27 BOX 2 66 Step by step ...
Page 67: ...67 Step by step ...
Page 70: ...29A BOX 5 BOX 1 V2 V2 K5 70 Step by step 4x scale 1 1 SCREWS NEEDED 4x M6x14 4 3 2 5 5 ...
Page 71: ...2x 8x M5x10 scale 1 1 SCREWS NEEDED 8x 29B BOX 1 71 Step by step 4 3 2 5 5 V18 V7 V7 ...
Page 73: ...30 73 Step by step ...
Page 74: ...2x Make sure the screws are tightly adjusted against the floor 74 Step by step 4 3 2 5 5 ...
Page 78: ...Pro only BOX 23 T7 78 Pro Step by step ...
Page 80: ...Pro Desk see page 99 34 Desk Assembly Standard Desk see page 91 80 ...
Page 81: ...35 1x 1x Step by step 81 ...
Page 82: ...36 Step by step S1 82 ...
Page 83: ...37 T1 83 Step by step ...
Page 86: ...40 Step by step 86 4 3 2 5 5 ...
Page 87: ...3x 3x 87 4 3 2 5 5 ...
Page 88: ...41 Step by step BOX 1 V23 88 4x ...
Page 89: ...89 ...
Page 90: ......
Page 91: ...DESK STANDARD Assembly Manual 91 ...
Page 92: ...92 01 Step by step 4x ...
Page 93: ...93 02 Step by step ...
Page 94: ...94 03A Step by step ...
Page 95: ...95 03B Step by step ...
Page 96: ...Step by step BOX 1 EU 03EU 96 D2 EU T12 EU T1 EU ...
Page 97: ...97 ...
Page 98: ......
Page 99: ...DESK PRO Assembly Manual 99 ...
Page 100: ...Flanged T1 V3 L1 L4 L5 L6 L2 L3 100 ...
Page 101: ...1 hour Components 1 hour C1 C2 C1 V1 P1 P2 V2 101 ...
Page 104: ...104 L3 L4 V2 V2 V1 V1 L5 ...
Page 105: ...105 L4 L2 V2 V2 V1 V1 L5 ...
Page 106: ...106 Place the longer tabs facing down L1 ...
Page 107: ...107 L6 V1 V1 ...
Page 108: ...108 V3 T1 T1 EU V3 ...
Page 109: ...109 06 BOX 2 Step by step V1 V1 ...
Page 110: ...110 07A BOX 2 Step by step C1 ...
Page 111: ...111 07B ...
Page 112: ...112 BOX 2 07C C3 C2 ...
Page 113: ...113 ...
Page 114: ...114 09A ...
Page 115: ...115 09B P1 P2 ...
Page 116: ...116 09C Step by step ...
Page 120: ...599 Broadway Floor 9 New York NY 10012 1 646 791 3726 room com ...

















































