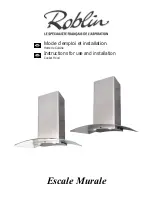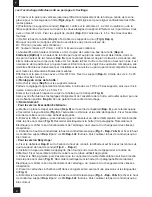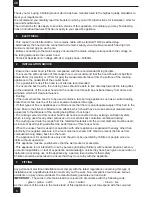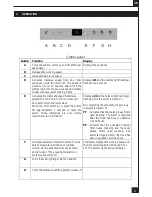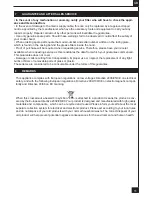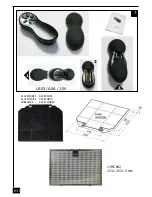
GB
markings identifying the terminals in your plug, proceed as follows.
- The wire which is coloured green and yellow must be connected to the terminal in the plug which is
marked with the letter
E
or by the earth symbol or coloured green or green and yellow.
- The wire which is coloured blue must be connected to the terminal which is marked with the letter
N
or
coloured black.
- The wire which is coloured brown must be connected to the terminal which is marked with the letter
L
or
coloured red.
ATTENTION
E
-
T
faulty hanging due to the drilling and the setting up of plugs.
GB
1)
raw a vertical line onto the wall from the centre of the cooking appliance up to the ceilling, using a
spirit level and a marker pen as illustrated in
Fig. 1 - item 1
. This is to ensure the correct alignment
of the chimney hood.
2) Place the brackets
item 2
on the wall about 1 or 2 mm from the ceiling or from the upper limit, aligning
its centre on the vertical line. ark the two eyelet holes of the bracket onto the wall. rill the holes
for the xing bracket using an mm masonry bit. Fix the chimney bracket
item 2
using the 4.5 x 50
mm screws and rawl plugs supplied.
3)
ark a point on the vertical line at a distance from the cooking appliances of:
d =
1102 mm
( easurement without splashback).
d height of the splashback (
719 mm
) +
402 mm
( easurement with splashback).
The distance H is the minimum height in mm from the cooking appliances to the bottom edge item 3 of
the front panel of the hood. raw a horizontal line through the vertical as illustrated in
Fig. 1.
Splashback (optional): hen a splashback is to be tted, the distance between the hood and the cook
-
ing appliances will be determined by the height of the splashback
item B
and whether or not there
is a raised back on the worktop. The splashback is to be installed before installing the canopy. If
the splashback is to be xed to the wall using both the top and bottom xing holes, Care must be
taken to ensure that the splashback is tted at the correct height before xing the base units or at
least the worktop covering them. As this is a complex operation, it should only be undertaken by
the technician installing the kitchen units or by a competent person who knows the nal dimensions
of the units.
ark the hole centres for the canopy xing brackets
item 4
at
item B
mm as illustrated in
Fig. 3
.
rill the 4 holes for the xing brackets using an mm masonry bit. Fix the wall brackets
item 4
using
the 4.5 x 45 mm screws and rawl plugs supplied.
4) Hook the canopy
item 5
onto the wall brackets
item 4
as illustrated in
Fig. 3
. To ensure the cooker
hood is aligned correctly ad ust the screws on the top of the canopy as illustrated in
Fig. 3
.
To remove the 2 parts blocking the body of the hood for transport (
).
hen the hood is aligned correctly mark the hole centre on the wall for the security xing screw
item8
, which is located in the right hand bracket on the top of the canopy. Unhook the canopy from
the wall and drill the hole for the security xing screw. Hook the canopy onto the wall and x the No
4,5 x 50mm headed screw and rawl plug to secure the canopy to the wall.
5)
ucting:
The hood is more effective when used in the extraction mode (ducted to the outside). hen the cooker
hood is ducted to the outside, charcoal lters are not required.The ducting used must be 150 mm (6
INS), rigid circular pipe and must be manufactured from re retardant material, produced to BS.4 6
or IN 4102-B1. herever possible use rigid circular pipe which has a smooth interior, rather than
the expanding concertina type ducting.
aximum length of ducting run:
- 4 metres with 1 x 0 bend.
- 3 metres with 2 x 0 bends.
- 2 metres with 3 x 0 bends.
Summary of Contents for Escale Murale
Page 17: ...A4 700 421 DESSOUS HOTTE au centre PLAN TRAVAIL 170 113 6 260 40 293 200...
Page 20: ...A7...
Page 21: ...A8 2 2 1 85 421 293 40 700...
Page 22: ...A9 3 4 10 10 30 1102 260 4 A...
Page 23: ...A10 5 6 6 R 7b 7a...
Page 26: ...A13 Composants Components Bauelemente Componenti Componentes Onderdelen 2 4 6 5 8 R B 7...
Page 28: ...A15 8...

