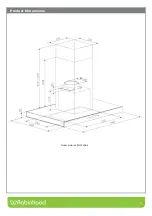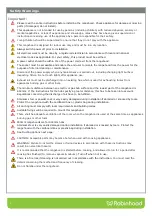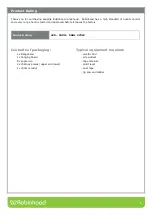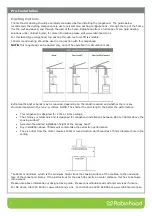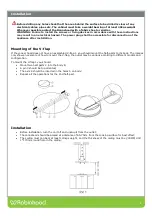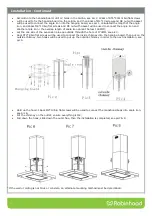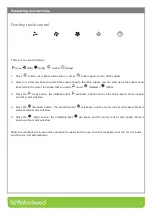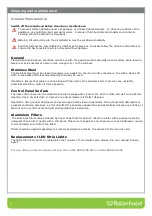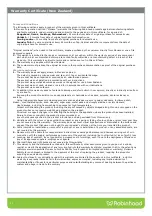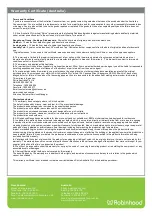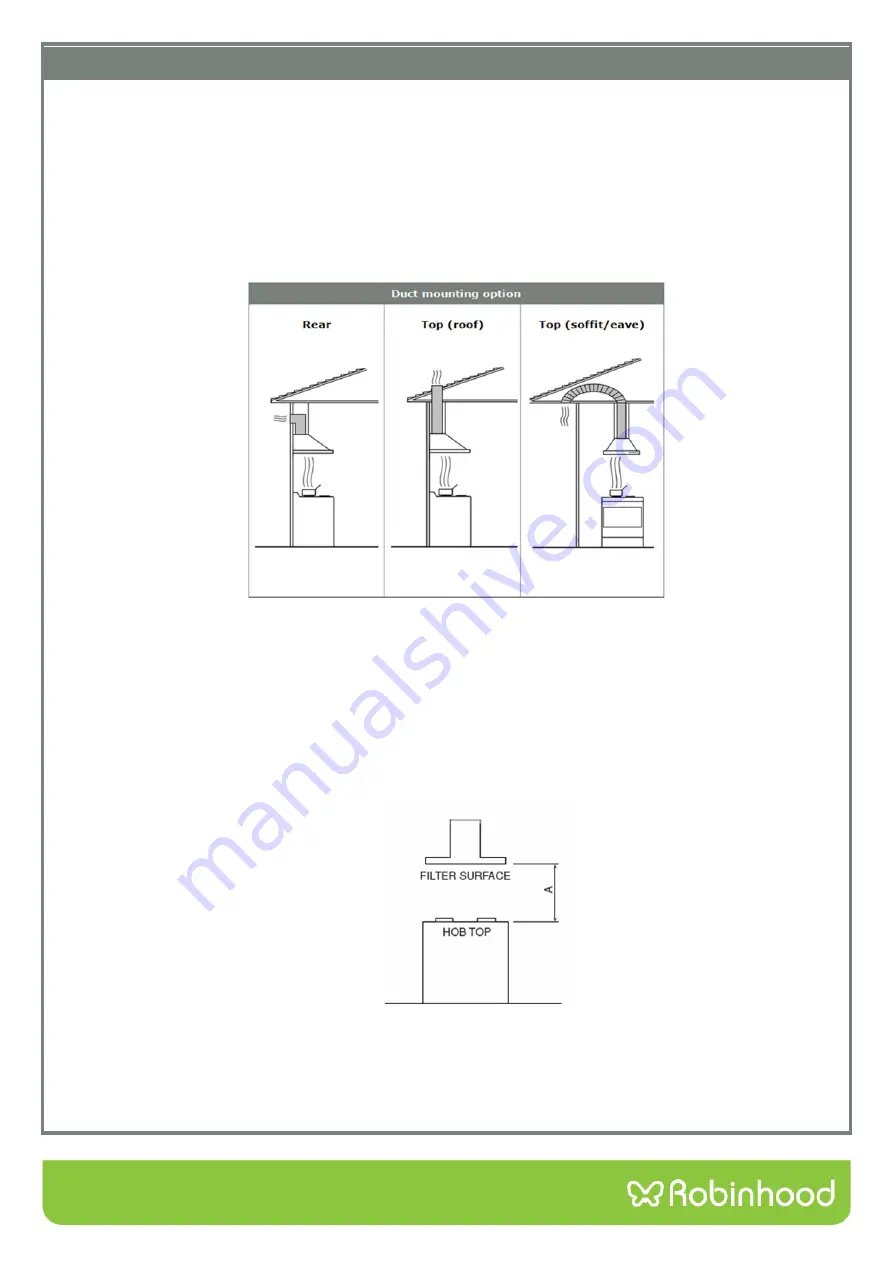
5
Pre-Installation
Ducting Options
The method of ducting should be carefully considered before installing the rangehood. The guide below
recommends the ducting components to use for all common ducting configurations - through the top of the home
(for the roof and eaves) and through the wall of the home. Robinhood offers a full range of semi rigid ducting
solutions under Uniduct brand, for more information please visit www.robinhood.co.nz
For this island type rangehood, top ducting through roof or soffit is suitable.
150mm round ducting should be used in conjunction with this rangehood.
NOTE:
This rangehood can be ducted only, cannot be operated in recirculation mode.
Extra lengths and/or bends may be required, depending on the length required and whether there is any
structural material in the run e.g. rafters. NOTE: The shorter the duct length, the better the performance.
•
This rangehood is designed for 2.4m or 2.7m ceilings;
•
The chimney is telescopic and is designed for rangehood installations between 650 to 750mm above the
cooking surface*
•
Ascertain the desired installation height of the canopy hood*
•
Any installation above 750mm will compromise the extraction performance.
•
The air outlet from the motor requires 150mm round ducting which requires 170mm diameter hole in the
ceiling.
*A=650mm minimum, which is the minimum height from the cooking surface of the cooktop to the underside
face of the rangehood. Notes: If the instructions for the gas hob specify a greater distance, this has to be taken
into account.
Please note above information is designed as a guide. Please consult Robinhood customer services if unsure.
For NZ phone (09) 415 6000 or www.robinhood.co.nz. For AUS phone 1800 648 556 or www.robinhood.com.au.


