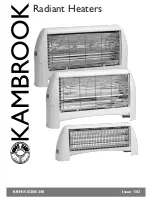
56
Manuel – Chauffe-eau d’intérieur série VB LS
Tuyauterie recommandée pour installation de base
Gas Supply
3/4" Cold Water Supply Line
3/4" Hot Water Supply Line
Rinnai
Water Heater
Rinnai
Equipment List
Rinnai
Water Heaters
RIK-KIT (Optional)
(3/4" Fittings Include:
2 Unions, 2 Ball Valves,
2 Drain Valves and
1 Pressure Relief Valve.)
QTY
1
1
3/4" Gas Connection
For Building Fixtures
This is not an engineered drawing, it is intended only as a guide and
not as a replacement for professionally engineered project drawings.
This drawing is not intended to describe a complete system, it is up
to the contractor/engineer to determine the necessary components
for and configuration of the particular system being installed. The
drawing does not imply compliance with local building code
requirements. It is the engineer/contractor responsiblity to ensure
the installation is in accordance with all local building codes. Confer
with local building officials before installation.
Pressure Relief Valve
3/4" Ball Valve
3/4" Union
Check Valve
S
Pressure Regulator
Circulating Pump
Solenoid Valve
Boiler Drain Valve
KEY
Chauffe-eau
Rinnai
Liste d'équipement
Rinnai Qté
Chauffe-eau Rinnai
1
Kit RIK (optionnel)
1
(raccords 3/4 po (19 mm)
comprenant :
2 unions, 2 vannes à boisseau
sphérique, 2 électrovannes de
drainage, 1 soupape de sûreté)
Connexion de gaz en 3/4 po
(19 mm)
Alimentation en gaz
Conduite d'alimentation en eau froide en 3/4 po (19 mm)
Conduite de sortie d'eau chaude en 3/4 po
(19 mm)
Appareils du bâtiment
Vanne à tournant sphérique
3/4 po (19 mm)
Raccord union 3/4 po (19 mm)
Clapet anti-retour
Soupape de décharge
Régulateur de pression
Pompe de circulation
Vanne de purge de
chaudière
Électrovanne
Légende
Ceci n'est pas un schéma technique, son but n'est que de vous guider, et il ne tient
pas lieu de dessin industriel professionnel pour un projet. Ce schéma n'a pas
l'ambition de décrire un système au complet. C'est la responsabilité du concepteur
ou de l'ingénieur de déterminer les composants nécessaires et la configuration
pour le système spécifique à installer. Ce schéma n'implique aucune conformité
avec les exigences des normes de construction locales. C'est la responsabilité du
concepteur ou de l'ingénieur de s'assurer que l'installation sera en conformité avec
toutes les normes locales de construction applicables. Consultez les autorités
compétentes dans ce domaine avant l'installation.
















































