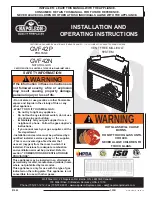
Brivis 13
Ducted Gas Heater IM
Method 3 - Under Floor
Diagram 6.
3.3 SPLITTING COMPACT CLASSIC HEATERS
The Compact Classic model heaters can be split in half to allow for ease of installation. To split the heater, follow
these simple instructions:
• Remove the four screws securing the roof and remove
• Disconnect the main loom quick-connect plug located on the cabinet centre wall
• Disconnect spark igniter from the control board and feed back into heat exchanger cabinet
• Remove the two large metric screws above the controls securing the fan cabinet to the heat exchanger cabinet
• Split the heater by firstly tilting then pulling the fan cabinet from the heat exchanger cabinet
• To reassemble conduct the above in reverse order
3.4 DUCT CONNECTION
There are two options available for the Return Air. Please refer to Diagram 7 for configuration of the unit.
1. Preferred Option is Return Air on fan housing side (ex factory)
2. 'Alternate Option' on motor side (Refer to Diagram 8)
IMPORTANT:
When connecting return air to 'Alternate Option', there will be a nominal airflow reduction of 10% when connected
to required size duct that is straight and taught.
Diagram 7. Supply and Return Air
Return Air (Preferred Option)
Return Air (Alternate Option)
Supply Air
(Preferred Option)
Motor
Heat Exchanger
Fan Housing
Note:
The ducting should be well insulated and it is mandatory under building codes to install insulated fire rated duct.
200 mm Minimum
(vertical clearance)
Plan View
Side View
750mm
Minimum
300mm
Minimum
750mm
Minimum
Service Clearance
Heat
Exchanger
Cabinet
Fan
Cabinet
Platform
FLUE OUTLET
Minimum 20mm
rise per 1 metre run
Controls
Tray Position










































