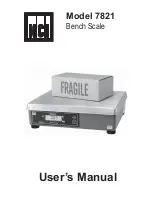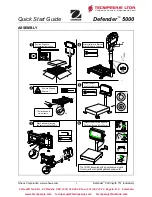
RoughDeck QC-X Floor Scale With Gas Springs
6
Visit our website
2.6
Pit Installation (Optional)
Each site has different concrete/foundation support requirements. When installing the scale in a pit, ensure the foundation is
poured-concrete and in accordance with standard construction practices. Allow the concrete seven days to cure and
periodically wet the concrete during this time
See
for an example of a typical pit installation.
Note
The dimensions shown will change according to the site.
Installation Diagram
• The following reference numbers apply to
• Length of the conduit pipe is determined on site
• Use concrete of minimum yield strength 5000 psi or 6-bag mix
• Slope the pipe for water drainage
• Tie the pit in to existing floor with re-bar, if required
• Ensure the underside is supported with concrete or grout (the plate is an integral part of the frame)
• The pit frame must sit level in floor to allow proper scale operation
Table 2-2. Dimension Reference
Size
A
B
C
D
4X4
49.00
49.00
62.00
62.00
5X5
61.00
61.00
74.00
74.00








































