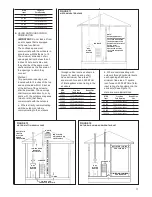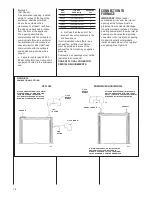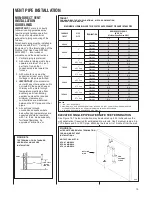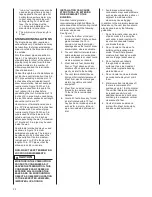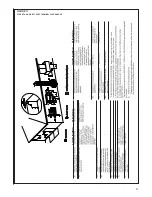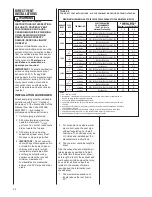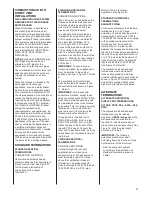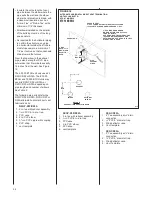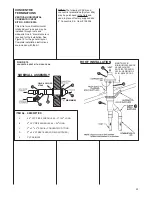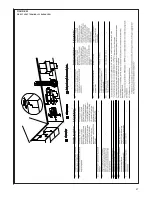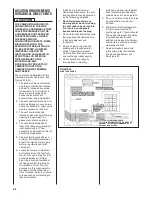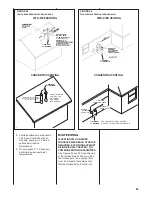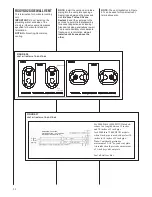
15
Pipe and Fittings - ASTM-D1785,
D2466, D2665, D2231, D2661 and
F628.
PVC Primer and Solvent Cement -
ASTM-D2564
ABS Pipe and Fittings - Use ABS
Primer and Solvent Cement D2235
Procedure for Cementing Joints -
ASTM-D2855
IMPORTANT:
The plastic combustion
air and venting components are of
PVC. If using ABS piping, ensure that
the solvent cement is compatible for
joining PVC to ABS components or
use a mechanical connection that can
withstand the vent temperatures and
are corrosion resistant.
CEMENTING JOINTS
Properly seal all joints in the PVC
vent using the following materials and
procedures.
PVC CLEANER-PRIMER AND
PVC MEDIUM-BODY SOLVENT
CEMENT
IMPORTANT:
After cutting pipe,
remove all ragged edges and burrs.
This is important to prevent reduction
in pressure drop throughout the
system.
1. Cut pipe end square. Chamfer
edge of pipe. Clean fitting socket
and pipe joint area of all dirt,
grease and moisture.
2. After checking pipe and socket
for proper fit, wipe socket and
pipe with cleaner-primer. Apply
a liberal coat of primer to inside
surface of socket and outside of
pipe. Read instructions included
with the primer for proper
application.
3. Apply a thin coat of cement
evenly in the socket. Quickly
apply a heavy coat of cement to
the pipe end and insert pipe into
fitting with a slight twisting
movement until it bottoms out.
NOTE:
Cement must be fluid; if
not, recoat.
4. Hold the pipe in the fitting for 30
seconds to prevent the tapered
socket from pushing the pipe out
of the fitting.
5. Wipe all excess cement from the
joint with a rag. Allow 15 minutes
before handling. Cure time varies
according to fit, temperature and
humidity.
NOTE:
Stir the solvent cement
frequently while using. Use a natural
bristle brush or the dauber supplied
with the can. The proper brush size is
one inch.
IMPORTANT:
For Proper Installation
DO NOT use solvent cement that
has become curdled, lumpy or
thickened.
DO NOT thin. Observe shelf
precautions printed on containers.
For application below 32°F, use only
low-temperature-type solvent
cement.
OVERTEMPERATURE
SAFETY SWITCHES
Furnaces are equipped with safety
switches in the control compartment
to protect against overtemperature
conditions caused by inadequate
combustion air supply. The switches
for the upflow and downflow models
are located in the burner
compartment. If a switch is tripped it
must be manually reset.
DO NOT JUMPER THESE
DEVICES! IF ONE OF THESE
SWITCHES SHOULD TRIP, A
QUALIFIED INSTALLER, SERVICE
AGENCY OR THE GAS SUPPLIER
MUST BE CALLED TO CHECK
AND/OR CORRECT FOR
ADEQUATE COMBUSTION AIR
SUPPLY. DO NOT RESET THE
SWITCHES WITHOUT TAKING
CORRECTIVE ACTION TO ASSURE
THAT AN ADEQUATE SUPPLY OF
COMBUSTION AIR IS MAINTAINED
UNDER ALL CONDITIONS OF
OPERATION. FAILURE TO DO SO
CAN RESULT IN CARBON
MONOXIDE POISONING OR
DEATH. IF THIS UNIT IS MOUNTED
IN A CLOSET, THE DOOR MUST
BE CLOSED WHEN MAKING THIS
CHECK.
REPLACE THESE SWITCHES ONLY
WITH THE IDENTICAL
REPLACEMENT PART.
EXISTING VENT SYSTEMS*
*In Canada see ULC-S636 requirements.
When the installation of this furnace
replaces an existing furnace that is
removed from a vent system serving
other appliances, the vent system is
likely to be too large to properly vent
the remaining attached appliances.
The following steps should be
followed with each appliance
remaining connected to the original
common vent system. Place the
appliance to be tested in operation,
while the other appliances remaining
connected to the common vent
system are not in operation. Test the
operation of each appliance
individually by the following method.
1. Permanently seal any unused
openings in the common venting
system.
2. Visually inspect the venting
system for proper size and
horizontal pitch and determine
that there is no blockage,
restriction, leakage, corrosion or
other deficiencies which could
cause an unsafe condition.
3. If practical, close all building
doors, windows and all doors
between the space where the
appliances remaining connected
to the common venting system
are located.
Turn on clothes dryers and any
appliance not connected to the
common venting system. Turn on
any exhaust fans, such as range
hoods and bathroom exhausts,
so they will operate at maximum
speed. Do not operate a summer
exhaust fan. Close fireplace
dampers.
4. Follow the lighting instructions.
Place the appliance being
inspected into operation. Adjust
the thermostat so the appliance
will operate continuously.
5. Test for spillage at the draft hood
relief opening after 5 minutes of
main burner operation. Use the
flame of a match or candle, or
smoke from a cigarette, cigar
or pipe.
6. After it has been determined that
each appliance that remains
connected to the common
venting system properly vents
(when tested as outlined above),
return doors, windows, exhaust
fans, fireplace dampers and any
other gas-burning appliance to
their previous conditions of use.
7. If improper venting is observed
during any of the above tests, the
common venting system must be
resized. See vent tables in these
instructions
When the furnace is installed in the
same space with other gas appliances
such as a water heater, be sure there
is an adequate supply of combustion
and ventilation air for the other
appliances. Do not delete or reduce
the combustion air supply required by
the other gas appliances in this space.
See Z223.1, National Fuel Gas Code
(NFPA54) for determining the
combustion air requirements for gas
appliances. An unconfined space must
have at least 50 cubic feet (volume) for
each 1,000 BTUH of the total input of
all appliances in the space. If the open
space containing the appliances is in a
building with tight construction
(contemporary construction), outside
air may still be required for the
appliances to burn and vent properly.
Outside air openings should be sized
the same as for a confined space.
JOINING PIPE AND FITTINGS
PVC SOLVENT CEMENTS AND
PRIMERS ARE HIGHLY
FLAMMABLE. PROVIDE
ADEQUATE VENTILATION AND DO
NOT ASSEMBLE NEAR HEAT
SOURCE OR AN OPEN FLAME. DO
NOT SMOKE. AVOID SKIN OR EYE
CONTACT. OBSERVE ALL
CAUTIONS AND WARNINGS
PRINTED ON MATERIAL
CONTAINERS. FAILURE TO
FOLLOW THESE GUIDELINES MAY
RESULT IN FIRE, EXPLOSION OR
ASPHYXIATION CAUSING
PERSONAL INJURY OR DEATH.
All pipe, fittings, solvent cement,
primers and procedures must conform
to American National Standard
Institute and American Society for
Testing and Materials (ANSI/ASTM)
standards in the U.S.
!
WARNING
!
WARNING

















