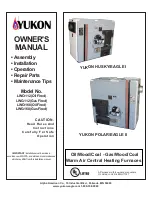
A. Where directly communicating with the outdoors through an
opening or where communicating to the outdoors through
vertical ducts as shown in
Figure 11
, each opening shall
have a minimum free area of 1 square inch for each 4,000
BTUH of total appliance input rating of all equipment in the
enclosure.
Table 3
specifies the minimum area for
each of the 2 combustion air openings and minimum round
duct diameter for direct openings and vertical ducting only.
B. Where communicating with the outdoors through horizon-
tal ducts, each opening shall have a minimum free area of 1
square inch for each 2,000 BTUH of total appliance input rat-
ing of all equipment in the enclosure (see
Figure 12
).
Table 4
specifies the minimum area for each of the 2 combustion air
openings and minimum round duct diameter for horizontal
ducting only.
METHOD 2:
One permanent opening located within 12 inches of the top of
the enclosure, shall be permitted where the equipment has
clearances of at least 1 inch from the sides and back and 6
inches from the front of the appliance. The opening shall di-
rectly communicate with the outdoors or communicate
through a vertical or horizontal duct to the outdoors or spaces
(crawl or attic) that freely communicate with the outdoors,
and shall have a minimum of:
TABLE 9 : MINIMUM FREE AREA REQUIRED
FOR EACH OPENING (WHEN TWO OPENINGS
ARE USED) WITH A FURNACE:
1. LOCATED IN A CONFINED SPACE
2. USING OUTDOOR AIR FOR COMBUSTION
3. COMMUNICATING DIRECTLY TO THE
OUTSIDE THROUGH AN OPENING OR
THROUGH A VERTICAL VENT DUCT.*
Total Input for
ALL Gas
Appliances
(BTUH)
Free Area for
Each Opening
when 2 Separate
Openings are
used (sq inches)
Round Pipe Duct
Diameter ( Ver cal
Duct Only) (inches)
50,000
13
5
75,000
19
5
100,000
25
6
125,000
32
8
150,000
38
8
TABLE 3: MINIMUM FREE AREA REQUIRED
FOR EACH OPENING (WHEN TWO OPENINGS
ARE USED) WITH A FURNACE:
1. LOCATED IN A CONFINED SPACE
2. USING OUTDOOR AIR FOR COMBUSTION
3. COMMUNICATING DIRECTLY TO THE
3.
OUTSIDE THROUGH AN OPENING OR
3.
THROUGH A VERTICAL DUCT.
16
Co
m
bu
sti
on
A
ir
COMBUSTION AND VENTILATION AIR (cont.)
TABLE 1 0: MINIMUM FREE AREA REQUIRED
FOR EACH OPENING (WHEN TWO OPENINGS
ARE USED) WITH A FURNACE:
1. LOCATED IN A CONFINED SPACE
2. USING OUTDOOR AIR FOR COMBUSTION
3. COMMUNICATING DIRECTLY TO THE
OUTSIDE THROUGH A H ORIZONTAL DUCT.
Total Input for
ALL Gas
Appliances
(BTUH)
Free Area for
Each Opening
when 2 Separate
Openings are
used (sq inches)
Round Pipe Duct
Diameter
(Horizontal Duct
Only) (inches)
50,000
25
6
75,000
38
8
100,000
50
8
125,000
63
10
150,000
75
10
TABLE 4: MINIMUM FREE AREA REQUIRED
FOR EACH OPENING (WHEN TWO OPENINGS
ARE USED) WITH A FURNACE:
1. LOCATED IN A CONFINED SPACE
2. USING OUTDOOR AIR FOR COMBUSTION
3. COMMUNICATING DIRECTLY TO THE
3.
OUTSIDE THROUGH A HORIZONTAL DUCT.
TABLE 1 1: MINIMUM FREE AREA REQUIRED
FOR AN OPENING (WHEN O N
E OPENING IS
USED) WITH A FURNACE:
1. LOCATED IN A CONFINED SPACE
2. USING OUTDOOR AIR FOR COMBUSTION
3. COMMUNICATING DIRECTLY TO THE
*
Total Input for
ALL Gas
Appliances
(BTUH)
Free Area for an
Opening when 1
Opening is used
(sq inches)
Round Pipe Duct
Diameter (inches)
50,000
25
6
75,000
38
8
100,000
50
8
125,000
63
10
150,000
75
10
OUTSIDE.
TABLE 5: MINIMUM FREE AREA REQUIRED
FOR EACH OPENING (WHEN TWO OPENINGS
ARE USED) WITH A FURNACE:
1. LOCATED IN A CONFINED SPACE
2. USING OUTDOOR AIR FOR COMBUSTION
3. COMMUNICATING DIRECTLY TO THE
3.
OUTSIDE THROUGH A HORIZONTAL DUCT.
COMBUSTION AIR REQUIREMENTS: CONFINED AND
UNCONFINED SPACES
GAS
WATER
HEATER
FURNACE
12”
MAX
12”
MAX
NOTE:
EACH OPENING SHALL
HAVE A FREE AREA OF
NOT LESS THAN ONE
SQUARE INCH PER
1,000 BTU PER HOUR OF
THE TOTAL INPUT
RATING OF ALL
EQUIPMENT IN THE
ENCLOSURE, BUT NOT
LESS THAN 100
SQUARE INCHES.
ST-A1227-01
FIGURE 10
NON-DIRECT VENT
AIR FROM
HEATED
SPACE
VENT PENETRATIONS
FOR
NON
DIRECT
VENT
FURNACES
AIR FROM HEATED SPACE
















































