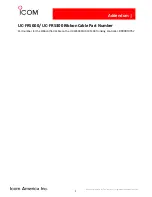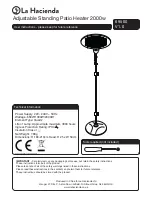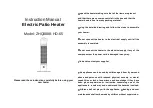
1104UESAGBEN, page 5/31
4. CLEARANCES &
DIMENSIONS
Units must be installed so that the clearances in table below are provided for com-
bustion air space, inspection and service and for proper spacing from combustible
materials.
UESA
035,055, 083,102
Top
Rear
Bottom
(*)
Access
panel
Non-access
side
(mm)
100
450
100
700
100
Suspend the heater so that the bottom is a minimum of 2.5m above the
fl
oor.
Figure 1a:
Table 1a:
Clearances
(*) Heaters can be base mounted on suitable non combustible supports
Attention : The minimum
overall clearances to the
fl
ue outlet system must be
150mm.
Dimensions UESA 035 & 055
Rear view
Side view
Front view
Top view
Legend
1. Combustion air inlet Ø 100
2. Flue connection Ø 100 with condensate drain tap 3/4” male
3. External gas connection
4. Electrical connections
5. Service panel
6. Condensate drain dia 32mm female






































