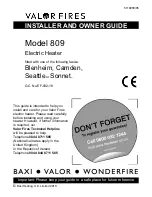
FIGURE 16 - Typical Installation of a Model UEAS High Efficiency, Separated-Combustion
Unit with a
Horizontal
Vent/Combustion Air Terminal (Option CC6)
�����
���������������
���������������
���������
����������
���������
�����
�����������������������������������
��������������������������������
�����������������������
������������������������
������
����������������������������
����������������������
����������������������������
���������������������������������������������������
����������������������������������������������
������������������
���������������
�����������������
�������
����������
�������
�����������
��������
�
�������
�����������
�
�������
�������
���������
�������
����������
���������������������������������
�����������������������������������
���������
�
�������
��
�
���������������
����������������
����������������
�����������������
������
�������������������������������������������������������������
��������
8c)
Seal around the combustion air pipe with an outdoor caulking material
or a masonry cement or a combination of flashing and caulking. Adjust the
sealant and the pipe so that the metal pipe will have a slight downward
slope to the outside. The downward slope and the 1/2” drain hole (Step
4b) will prevent rain water from running through the pipe into the concentric
adapter box.
Installation of the horizontal vent and combustion air system on your sepa-
rated-combustion unit is complete. Verify compliance with all venting instal-
lation requirements, pages 13-19, and
FIGURE 16
.
�������������������
��������������������
������������������
������������������
����������������������
�����������������������
�
���������
���������
�������
�������������
������������������
�������������������
�����������������
�����������������������
����������������
������
�������������������������������
���������������������������������
��������������������������������
����������������������������
�������������������������������
������������������������������������
������������������������������
���������������������������
�����������������������
���������
�������
����������
������
�����������������
����������������
����������
�����������������
�������������������������������������������������������������
���������
UEAS
Sizes
X
Y
130, 180
8 ft 2.4 M 36" 914 mm
260, 310
10 ft 3.0 M 48" 1219 mm
**Minimum - Check for and comply
with local Codes.
Form I-UEAS, P/N 221232 R6, Page 23
















































