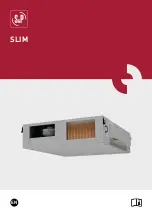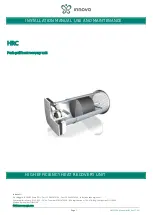
2
Customer Service:
800-626-1126 | rev-a-shelf.com
FRAMELESS
FACE FRAME
5/8” (16 mm)
Wall
3/4” (19 mm)
Wall
1-1/2”
(38 mm)
1-5/8”
(41 mm)
1-3/4”
(45 mm)
SHELF
WIDTH
13-1/2” (343
mm)
13-1/4” (337
mm)
11-3/4”
(299 mm)
11-1/2”
(292 mm)
11-1/4”
(286 mm)
FIGURE A
FIGURE B
FIGURE C
Align top of support panel with top
of cabinet. Support panels should be
6” high and run the total depth of the
cabinet. The thickness of the support
panel must be equal to the face frame
overlay (See Fig A).
NOTE: Support panels are not included.
A.
Mark and pre-drill (2) 3/32” (3MM)
pilot holes 1/2” (13MM) deep into the
side support panel.
B.
The first hole should be 2” (51MM)
from the front of the cabinet (for inset
applications add the thickness of the
door), and 4-1/2” (114MM) down from
the top of the cabinet.
C.
The second hole is parallel to the first
hole location 10-1/2” (267MM) toward
rear of cabinet.
D.
Mount the side mounting bracket to
the cabinet support panel by aligning the
back middle hole and the front slot with
the holes that were pre-drilled.
E.
Fasten with (2) #10 x 5/8” wood
screws. Repeat this step for the other
side mount bracket. Wait until Step 5
to install the remaining screws in the
mounting plates to ensure the shelf
surface is level with mixer weight.
NOTE: The distance from top of cabinet
is determined by height and length
of the accessory. 4-1/2” (114MM) will
allow adequate clearance for 16-1/2”
tall stand mixers. Side mounts can be
positioned higher if using lift for smaller
appliances.
Shelves should be a minimum of 3/4”
(19MM) thick by 20” (508MM) in length.
The width of the shelf is determined by
measuring the width between the side
mounting brackets measurement “D”
minus 1-1/4” (32MM) (See Fig D).
STEP 1
STEP 2
STEP 3
3/4” (19MM)
MINIMUM
MIXER LIFT SHELF
20” (508)
MAXIMUM
D – 1-1/4” (32MM)
INSTALLING SIDE
SUPPORT PANELS FOR
FACE FRAME CABINETS
INSTALLING SIDE
MOUNTING BRACKETS
(REFER TO FIGURE B)
DETERMINING SHELF SIZE
(SHELF NOT INCLUDED)
SUPPORT
PANEL
SURFACE OF SUPPORT
PANEL MUST BE
EQUAL TO THE FACE
FRAME OVERLAY
CABINET FRONT
FACE FRAME
CABINET FLOOR
DRILL 3/32” PILOT HOLES
TOP VIEW
MIXER LIFT SHELF IN CABINET
D
FORMULA:
D – 1-1/4” (32MM)
10-1/2” (267MM)
2” (51MM)
4-1/2” (114MM)
ENSURE PROPER
ALIGNMENT
USING A LEVEL
COUNTER TOP
SUPPORT PANEL
(FURNISHED BY
CONSUMER)
HEIGHT - 6”
WIDTH - FULL DEPTH
OF CABINET
TOP VIEW
#2
3
32
3
mm
EXAMPLE MEASUREMENTS
FOR A BASE 18 CABINET


























