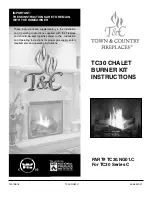
Regency
®
PG36D Gas Log Fireplace
34
PARTS LIST
MAIN ASSEMBLY
Part #
Description
3) 948-045 Chain
4) 948-025 Spring
910-169/P
Fan
Motor
910-904 Wire
Harness
(Fan
End)
910-809 Wire
Harness
(Stove
End)
910-714 Power
Cord
(240
V)
14) 510-026
Hinge Bracket - Left/Right
15) 948-253
Door
Handle
17) *
Wire
Holder
Clip
20) 510-033
Top Nailing Strip
21) 510-064
Side
Nailing
Strip
22) 510-153
Baffl
e
Plate
23) 510-011F Standoff
-
Top
24) 511-044
Standoff - Side/Back
27) *
Outer
Flue
Collar
28) *
Inner
Flue
Collar
Assembly
30) *
Gasket for Flue Collar
31) *
Flue
Mounting
Plate
513-901
Brick Panel Set - Standard Brown
513-902
Brick Panel Set - Standard Red
513-903
Brick Panel Set - Herringbone Brown
513-904
Brick Panel Set - Herringbone Red
33) *
Brick Panel - Back
34) *
Brick Panel - Left
35) *
Brick Panel - Right
511-031 Brick
Clip
(each)
918-554 Manual







































