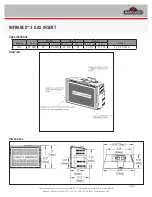
2
|
P36E-10 Zero Clearance Direct Vent Gas Fireplace
|
2
To the New Owner:
Congratulations!
You are the owner of a state-of-the-art Gas Fireplace by REGENCY FIREPLACE PRODUCTS INTERNATIONAL
LTD. The P36E has been designed to provide you with all the warmth and charm of a wood fireplace at the flick of a
switch. The model P36E has been approved by Intertek for both safety and efficiency. As it also bears our own mark,
it promises to provide you with economy, comfort and security for many trouble free years to follow. Please take a
moment now to acquaint yourself with these instructions and the many features of your Regency Fireplace.
Summary of Contents for P36E-LP10
Page 59: ...P36E 10 Zero Clearance Direct Vent Gas Fireplace 59 59 parts list ...
Page 63: ...P36E 10 Zero Clearance Direct Vent Gas Fireplace 63 63 notes ...
Page 68: ......
Page 69: ...P36E 10 Zero Clearance Direct Vent Gas Fireplace 69 69 notes ...
Page 70: ...70 P36E 10 Zero Clearance Direct Vent Gas Fireplace 70 notes ...
Page 71: ......



































