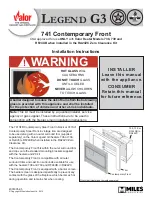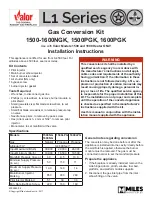
Regency P33R-2 Zero Clearance Rear Vent Direct Vent Gas Fireplace
30
MAINTENANCE
MAINTENANCE
INSTRUCTIONS
1) Always turn off the gas valve before clean-
ing. For relighting, refer to lighting instruc-
tions. Keep the burner and control compart-
ment clean by brushing and vacuuming at
least once a year. When cleaning the logs,
use a soft clean paint brush as the logs are
fragile and easily damaged.
2) Clean appliance and door with a damp cloth
(never when unit is hot). Never use an
abrasive cleaner. The glass should be
cleaned with a gas fireplace glass cleaner.
The glass should be cleaned when it
starts looking cloudy.
3) The heater is finished in a heat resistant
paint and should only be refinished with
heat resistant paint. Regency uses Stove-
Bright Paint - Metallic Black #6309.
4) Make a periodic check of burner for proper
position and condition. Visually check the
flame of the burner periodically, making
sure the flames are steady; not lifting or
floating. If there is a problem, call a qualified
service person.
5) The appliance and venting system must be
inspected before use, and at least annually,
by a qualified field service person, to en-
sure that the flow of combustion and ven-
tilation air is not obstructed.
Note:
Never operate the appliance without
the glass properly secured in place.
6) Do not use this appliance if any part has
been under water. Immediately call a qual-
ified service technician to inspect the appli-
ance and to replace nay part of the control
system and any gas control which has
been under water.
7) Verify operation after servicing.
General Vent Maintenance
Conduct an inspection of the venting system
semi-annually. Recommended areas to inspect
as follows:
1) Check the Venting System for corrosion in
areas that are exposed to the elements.
These will appear as rust spots or streaks,
and in extreme cases, holes. These compo-
nents should be replaced immediately.
2) Remove the Cap, and shine a flashlight
down the Vent. Remove any bird nests, or
other foreign material.
3) Check for evidences of excessive conden-
sation, such as water droplets forming in
the inner liner, and subsequently dripping
out the joints, Continuous condensation
can cause corrosion of caps, pipe, and
fittings. It may be caused by having exces-
sive lateral runs, too many elbows, and
exterior portions of the system being ex-
posed to cold weather.
4) Inspect joints, to verify that no pipe sections
or fittings have been disturbed, and conse-
quently loosened. Also check mechanical
supports such as Wall Straps, or plumbers'
tape for rigidity.
GOLD-PLATED or
BRASS LOUVERS
The 24 carat gold-plated or brass finish on the
louvers and trim requires little maintenance, and
need only be cleaned with a damp cloth. DO
NOT use abrasive materials or chemical clean-
ers, as they may harm the finish and void the
warranty. Clean any fingerprints off be-
fore turning the unit on.
GOLD-PLATED or
BRASS TRIM
The 24 carat gold plated or brass finish on the
trim requires little maintenance, and need only
be cleaned with a damp cloth. DO NOT use
abrasive materials or chemical cleaners, as
they may harm the finish and void the warranty.
Clean any fingerprints off before turning
the unit on. If the top louvers start to
discolour, check the door gasket seal
and replace if necessary.
LOG REPLACEMENT
The unit should never be used with broken logs.
Turn off the gas valve and allow the unit to cool
before opening door and carefully remove the
logs. (The pilot light generates enough heat to
burn someone.) If for any reason a log should
need replacement, you must use the proper
replacement log. The position of these logs
must be as shown in the diagrams under Log
Installation.
Note: Improper positioning of logs may
create carbon build-up and will
severely alter the unit's perform-
ance which is not covered under
warranty.
NORMAL OPERATING
SOUNDS OF
GAS APPLIANCES
It is possible that you will hear some sounds
from your gas appliance. This is perfectly
normal due to the fact that there are various
gauges and types of steel used within your
appliance. Listed below are some examples.
All are normal operating sounds and
should not be considered as defects in your
appliance.
Blower:
Regency gas appliances use high tech blow-
ers to push heated air farther into the room. It
is not unusual for the fan to make a "whirring"
sound when ON. This sound will increase or
decrease in volume depending on the speed
setting of your fan speed control.
Burner Tray:
The burner tray is positioned directly under the
burner tube(s) and logs and is made of a
different gauge material from the rest of the
firebox and body. Therefore, the varying thick-
nesses of steel will expand and contract at
slightly different rates which can cause "tick-
ing" and "cracking" sounds. You should also
be aware that as there are temperature chang-
es within the unit these sounds will likely re-
occur. Again, this is normal for steel fireboxes.
Blower Thermodisc:
When this thermally activated switch turns ON
it will create a small "clicking" sound. This is the
switch contacts closing and is normal.
Pilot Flame:
While the pilot flame is on it can make a very
slight "whisper" sound.
Gas Control Valve:
As the gas control valve turns ON and OFF, a
dull clicking sound may be audible, this is
normal operation of a gas regulator or valve.
Unit Body/Firebox:
Different types and thicknesses of steel will
expand and contract at different rates result-
ing in some "cracking" and "ticking" sounds will
be heard throughout the cycling process.











































