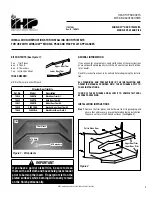
E33-10 FPI Direct Vent Gas Insert
|
39
|
39
parts list
BURNER & LOG ASSEMBLY
Part # Description
52) 340-104
Gasket - Valve Tray
342-574/P Valve Assembly - NG
342-576/P Valve Assembly - LP
57) 910-578
Valve - S.I.T. - Natural Gas
910-580
Valve - S.I.T. - Propane
59) *
Valve Tray
66) 910-038/P Pilot Assy-3 Flame-S.I.T.-NG
910-039/P Pilot Assy - 3 Flame - S.I.T. - LP
67) 904-690
Orifice #31 - NG
904-641
Orifice #50 - LP
936-170
Orifice Gasket
68) W840470
Pilot assembly gasket
910-386 Thermocouple
910-341 Thermopile
910-432
Pilot Tube
910-096
Pilot Hood 3 way
910-030 Electrode
910-036
Pilot Orifice NG
910-037
Pilot Orifice LP
79) 948-433
Burner Assy - NG/LP
82) 340-047
Burner Grate
910-572
Remote Receiver
910-592
Remote Transmitter
911-127
Receiver compartment door
911-164
Valve/Remote wiring harness
342-969
Conversion Kit- LP
340-930
Complete Log Set
*
Bottom Log
*
Center Top Log
*
Front Log
*
Left Log
*
Right Log
*
Top Left Log
*
Rear Log
*
Top Right Log
* Not available as a replacement part.










































