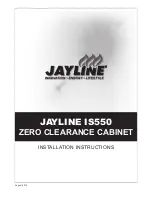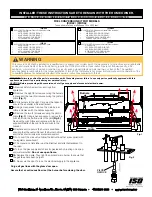
Regency
®
E21-10 Gas Fireplace Insert
|
3
|
3
installation
36"
40-3/16"
22-7/8"
20-1/4"
28-3/16"
1/
2"
11-1/2"
14-1/4"
17-5/8"
(715mm)
(913mm)
(362mm)
(3
96
m
m
)
(291mm)
(1
3m
m
)
(5
78
m
m
)
(1020mm)
(5
14
m
m
)
(442mm)
17-7/16"
24-7/8"
(631mm)
9-1
1/16"
(2
44
m
m
)
2-
1/
4"
(5
6m
m
)
Shown with Low Profile Faceplate
Oversize Faceplate Dimensions: 44-1/8" W x 25-3/4" H




































