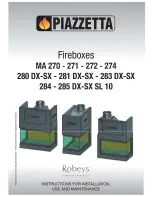
Regency Narrabri™ Freestanding Wood Fire
7
MINIMUM CLEARANCE TO
COMBUSTIBLE MATERIALS
INSTALLATION
Floor Protection
A combustible fl oor must be protected by non-combustible material (like
tile, concrete board, or as defi ned by local codes) extending beneath
the heater as follows;
From Sides:
200mm
From Front:
300mm (In front of door opening)
From Back:
200mm
The fl oor protector should consist of 12mm thick cement fi bre sheet
which has a thermal conductivity of .23W/m.K
The fl ue pipe shall extend not less than 4.6m above the top of the fl oor protector.
NOTE: Installation must be carried out by a licensed installer in accordance
with
AS/NZS
2918:2001.
IMPORTANT
* (1) The
Hawkwind Standard fl ue kit:
Triple skin standard kit when fi tted with 1 length 900mm x 180
degree solid backed decromesh.
Hawkwind
Standard
*(1)
A
480mm
B
200mm
C
300mm
D
200mm
E
200mm
F
300mm
G
850mm
H
950mm






























