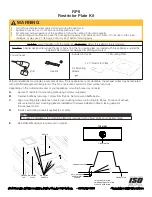
22
|
ACV40E City Series
installation
Framing Dimensions
NOTE:
Framing may be constructed of combustible material (ie. 51mm x 102mm)and does not require steel studs.
Framing
Dimensions
Description
ACV40E
A
Framing Height
949mm
B
Framing Width
1187mm
C
Framing Depth
483mm
D
Minimum Height to Combustibles
1600mm
E
Corner Wall Depth
1396mm
F
Corner Facing Wall Width
1974mm
G
Vent Centerline Height
1429mm
I
Gas Connection Opening Height
51mm
J
Gas Connection Height
106mm
K
Gas Connection Inset
330mm
L
Gas Connection Opening Width
89mm
Note: A combined minimum of
774 square centimetres of open
area is required for the convection
air outlet to cool the enclosure.
Ensure clearances for Convection
Air Outlets are met.
See clearances ACV40E (single
sided) in this manual as there are
different methods as to how this
can be achieved.
Note: This appliance must be in-
stalled on a solid surface such as
a plywood floor which must be the
full width and depth of the appliance.
Maximum material
dimensions 51mm x
102mm for Header studs
(installed on edge and flat)
































