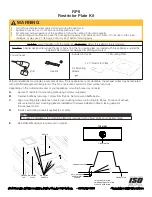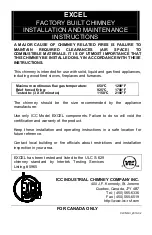
Regency Cardinia Freestanding Wood Fire
7
installation
MINIMUM CLEARANCE TO
COMBUSTIBLE MATERIALS
A
700mm
700mm
750mm
B
200mm
225mm
250mm
C
450mm
450mm
450mm
D
192mm
192mm
192mm
E
147mm
147mm
147mm
F
450mm
450mm
450mm
G
880mm
880mm
880mm
H
1105mm
1105mm
1105mm
Floor Protection
A combustible floor must be protected by non-combustible material (like
tile, concrete board, or as defined by local codes) extending beneath
the heater as follows;
From Sides:
Refer to Dimension E
From Front:
Refer to Dimension F
From Back:
Refer to Dimension D
The floor protector should consist of 12mm thick cement fibre sheet
which has a thermal resistance of 0.8m
2
k/w for 4mm sheets of cement
fibre sheet.
The flue pipe shall extend not less than 4.6m above the top of the floor protector.
NOTE: Installation must be carried out by a licensed installer in accordance
with AS/NZS 2918:2001.
Flo-Met
Super Single
*(1)
Hawkwind
Standard
*(2)
AHD Special
Insulated
*(3)
IMPORTANT
*.(1).The
Flo-Met Super Single flue kit
must.be.installed
with.a.
130
o
.x.900mm.stainless.reflective.shield.between.decromesh.and.
active.flue.plus.an.additional.900mm.x.130
o
.stainless.shield.posi-
tioned.20mm.behind.decromesh.directly.on.top.of.the.appliance.
*.(2).The
Hawkwind Standard flue kit
requires
130
o
.x.900mm.
stainless.reflective.shield.between.the.decromesh.casing.and.ac-
tive.flue.
The.clearance.can.be.further.reduced.by.25mm.(to.200mm).by.
using.2.lengths.of.7".(178mm).stainless.between.active.flue.and.
decromesh.instead.of.reflective.shield..If.no.additional.shielding.is.
added.to.the.Standard.default.Hawkwind.kit.the.rear.wall.clearance.
is.325mm.
*.(3).The.
AHD Special Insulated flue kit
.must.be.installed.with.a.
40mm.air.gap.around.the.flue.to.any.combustible.surfaces.and.the.
ceiling.ring.must.be.spaced.as.such.to.provide.an.air.gap.of.20mm.
to.the.ceiling.






































