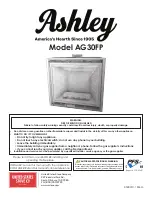
ONYX2 Owner's Manual
14
RSF Woodburning Fireplaces
1. Note the location of roof and floor joists. Try to choose a location that does not require cutting them.
2. If at all possible, run the chimney up through the inside of the house. If it must be run outside, it should be
enclosed in an insulated enclosure (see Installation: Chase Enclosure). Remember, a cold chimney causes
poor draft.
CEILING CLEARANCE
Ceiling clearance is the distance from the base of the fireplace to the ceiling. If you vent the fireplace enclosure,
you can then have a lower ceiling clearance as specified in Table 1 (C) for a vented enclosure.
For a vented enclosure, you MUST install regular venting 3"x10" grilles or larger into holes cut within 1' of both the
floor and the ceiling, to allow room air to circulate through the fireplace enclosure and reduce heat buildup. These
venting grilles may be placed vertically or horizontally.
Under no circumstances should the distance between the ceiling firestop and the base fireplace be less than the
dimension specified in Table 1 (C).
OUTSIDE AIR DUCT
After the fireplace is correctly positioned, connect the
outside air inlet to the outside (see Figure 9).
Use an insulated aluminium flexible duct rated at over
200° F. The duct should not exceed 12' vertical rise
above the base of the unit.
The air inlet should never be less than 5' below the
top of the chimney flue and must never terminate
in attic spaces.
A 4" diameter duct can be used if the total duct run is
less than 25'. For longer runs, use 5" diameter duct.
Both 4" and 5" connecting sleeves are provided with
the fireplace.
1. Find a convenient location for the combustion air
duct and outside air inlet. The outside air inlet can
be above or below floor level.
2. Make a 4 ¼" (5 ¼" if using a 5" diameter duct)
hole in the outside wall of the house. Push the
outside air inlet in from the outside. Seal the joint
between the air inlet and the outside wall with an
appropriate sealant.
3. Place the insulated flexible duct over the round sleeve on the outside air inlet. At both ends, carefully pull
back the insulation and plastic cover, exposing the flexible duct. Then at each end, attach the duct with metal
screws to the air inlet and to the fireplace connecting sleeve. Carefully push the insulation and cover back
over the duct. Tape the plastic cover in place with 2" aluminium duct tape.
CAUTION: WHEN RUNNING THE DUCT AROUND CORNERS, BE SURE TO PREVENT CRIMPING THE
DUCT THAT WOULD RESTRICT THE COMBUSTION AIRFLOW.
CHIMNEY
This fireplace is certified for use with 7" ICC Model EXCEL chimney only. Please refer to Table 1 (D-E) for the
minimum and maximum chimney height permitted with the ONYX2 fireplace.
We recommend that the minimum height be increased by approximately 1' for every 2000' elevation above sea
level. Every 30° or 45° elbow also increases the minimum height by 1'. For example, if you are living 6000' above
sea level, your chimney should terminate at least 15' from the top of the fireplace (12' + 3' for the 6000'). See
Table 3 for more precise recommended flue heights.
Above Floor
Example
Below Floor
Example
R
S
F
Fi
re
pl
ac
e
R
S
F
Fi
re
pl
ac
e
R
S
F
Fi
re
pl
ac
e
2" Aluminium
Duct Tape
Insulated Flexible Air Duct
Outside Wall
Outside Air
Inlet
Figure 9 Outside Air Connection and Installation
Example













































