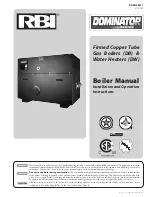
Finned copper tube gas boilers & water heaters – Boiler Manual
6
All Air From Outside The Building
When installed in a confined space
without utilizing the intake
air option
two permanent openings communicating directly with,
or by ducts to, the outdoors or spaces that freely communicate with
the outdoors must be present. The upper opening must be within
12 in
,
305 mm
of, but not less than
3 in
,
76 mm
from, the top of the
enclosure. The bottom opening must be within
12 in
,
305 mm
of,
but not less than
3 in
,
76 mm
from, the bottom of the enclosure.
Where directly communicating with the outdoors or communicating
with the outdoors through vertical ducts, each opening shall have
a minimum free area of
1 in
2
/4000 Btu/hr
,
550 mm
2
/kW
of
the total input rating of all of the equipment in the enclosure.
Where communicating with the outdoors through horizontal ducts,
each opening shall have a minimum free area of
1 in
2
/2000 Btu/hr
,
1100 mm
2
/kW
of the total input rating of all of the equipment in the
enclosure. When ducts are used, they must have the same cross-
sectional area as the free area of the opening to which they connect.
When calculating the free area necessary to meet the make-up air
requirements of the enclosure, consideration must be given to the
blockage effects of louvers, grills and screens. Screens must have a
minimum mesh size of
1/4 in
,
6.4mm
. If the free area through a
louver or grill is not known, ducts should be sized per Table 3.
Table 3 Make-up Air Louver Sizing
Required Cross Sectional Area
Input
(MBH)
1/4 in
6.4 mm
Wire Screen
75% Free Area
Metal Louvers
25% Free Area
Wooden Louvers
in
2
cm
2
in
2
cm
2
in
2
cm
2
300
75
484
100
645
300
1935
400
100
645
133
860
400
2581
600
150
968
200
1290
600
3871
750
188
1210
250
1613
750
4839
900
225
1452
300
1935
900
5806
1050
263
1694
350
2258
1050
6774
1350
338
2177
450
2903
1350
8710
1500
375
2419
500
3226
1500
9677
1950
488
3145
650
4194
1950
12,581
2100
525
3387
700
4516
2100
13,548
Canadian installations must comply with CSA B149.1 when
air
supply
is provided by natural air flow from the outdoors for
natural
draft
, partial fan-assisted, fan-assisted, or power draft-assisted
burners
, there shall be a permanent air supply opening(s) having
a cross-sectional area of not less than
1 in
2
per 7,000 Btuh
(310 mm
2
per kW)
up to
and including 1 million Btuh,
plus
1 in
2
per 14,000 Btuh
(155 mm
2
per kW)
in excess of 1 million
Btuh
.
Intake Air Option - General Guidelines
This configuration provides combustion air directly to the boiler/
water heater's air intake using a dedicated pipe to obtain combustion
air from the outdoors. Combustion air can be drawn in horizontally
through the same outside wall which terminates the exhaust gases or
vertically through the roof, see Figures 4, 5, 6 & 7.
Common intake air systems may be used provided
the common duct is sized properly and an intake
combustion air damper is installed in the intake air
pipe of each heater. Improper installation can result in
excessive levels of carbon monoxide which can cause
severe personal injury or death!
Single wall galvanized smoke pipe, single wall aluminum pipe or
flexible aluminum pipe can be used for the intake air pipe. It must be
sized per Table 4. All joints in metal combustion air systems must be
secured using corrosion resistant fasteners and sealed using a suitable
Silicone caulk.
The combustion air system MUST be supported
by the building structure not the boiler/water heater.
Table 4 Intake Air Pipe Sizing
Model Size
Pipe Diameter
in
mm
300 & 400
6
152
600 & 750
8
203
900 & 1050
10
254
1350 - 2100
12
305
A stack damper interlocked with the unit should be
installed in the intake air pipe when the infiltration of
sub-freezing air could occur, otherwise the unit could
freeze up voiding the warranty!
Intake Air Option - Horizontal Guidelines
The maximum equivalent length for the horizontal combustion
air pipe on installations that used the Direct Vent option is
35 ft
,
10.8m
. The maximum equivalent length for the horizontal
combustion air pipe on installations that use the Horizontal Power
Vent option is
100 ft
,
30.5 m
. Each 90° elbow and the combustion
air terminal are equal to
10 linear ft
,
3.0 m
of pipe. If horizontal
runs exceed
5 ft
,
1.5 m
they must be supported at
3 ft
,
0.9 m
intervals
with overhead hangers. The certified combustion air terminal from
RBI must be used and installed as shown in Figures 4 and 5.
Intake Air Option - Vertical Guidelines
The maximum length for the vertical combustion air pipe is
30 ft
,
9.1 m
plus two 90° elbows. A listed, nonrestrictive combustion air cap
must be used. The combustion air cap must terminate as shown in
Figure 6. The penetration point in the roof must be properly flashed
and sealed.







































