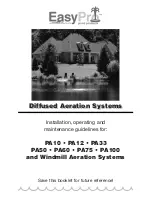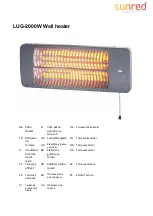
12
Outdoor Water Heaters
These heaters are design certified for outdoor installa-
tion. Heaters must not be installed under an overhang
of less than three (3) feet from the top on the heater.
Three (3) sides must be open in the area under the
overhang. Roof water drainage must be diverted away
from the heaters installed under overhangs with the
use of gutters.
The point from where the flue products exit the heater
must be a minimum of four (4) feet below, four (4) feet
horizontally from or one (1) foot above any door, win-
dow or gravity inlet to a building. The top surface of the
heater shall be at least three (3) feet above any forced
air inlet, or intake ducts located within ten (10) feet hor-
izontally.
High Wind Conditions (Outdoor
Units Only)
In areas where high winds are frequent, it may be nec-
essary to locate the heater a minimum of 3' from high
vertical walls, or install a wind break so the heater is
not in direct wind current.
Combustion Air (Indoor Units
Only) Air for Combustion and
Ventilation
The heater must have both combustion and ventilation
air. Minimum requirements for net free air supply
openings are 12 inches from ceiling for ventilation and
12 inches from the floor for combustion air as outlined
in ANSI Z223.1, and any local codes that may have
jurisdiction.
Fig. 3: Outdoor Clearances from Openings
a. All Air From Inside The Building:
Each opening shall have a minimum net free square
inches as noted:
b. All Air From Outdoors:
When air is supplied directly from outside of building,
each opening shall have a minimum net free square
inches as noted:
CAUTION:
Combustion air must not be
contaminated by corrosive chemical fumes which
can damage the heater. Measures must be taken to
prevent the entry of corrosive chemical fumes to the
combustion and ventilation air supply. Such
chemicals include, but are not limited to, chlorinated
and/or fluorinated hydrocarbons such as found in
refrigerants, aerosol propellants, dry-cleaning fluids,
degreasers, and paint removers. Other harmful
elements may come from bleaches, air fresheners,
or mastics. Vapors from these types of products can
form corrosive acid compounds when burned in a
gas flame. The resulting acidic condensate can
damage or substantially reduce the life of the heater.
It may become necessary to provide outside air
directly to the heater in order to avoid this problem.
Model
Square
Inches
Model
Square
Inches
0133
136
1223
1223
0182/
0181
181
1336
1337
0260/
0261
264
1468
1467
0330/
0331
334
1631
1630
0400/
0401
399
1826
1826
0514
512
2100
2100
0624
627
2500
2499
0724
726
3001
3000
0824
825
3500
3500
0962
962
4001
4000
1125
1125
BOLD TYPE
indicates Low NOx models.
Model
Square
Inches
Model
Square
Inches
0133
34
1223
306
0182/
0181
46
1336
335
0260/
0261
66
1468
367
0330/
0331
84
1631
408
0400/
0401
100
1826
457
0514
128
2100
525
0624
157
2500
625
0724
182
3001
750
0824
207
3500
875
0962
241
4001
1000
1125
282
BOLD TYPE
indicates Low NOx models.
Table E: All Air From Inside The Building
Table F: All Air From Outdoors
Summary of Contents for WH-0133
Page 2: ...2 Rev 13 reflects the following Changes to Note on Page 13 Item g on Page 18 ...
Page 15: ...15 Fig 9 Indoor Top Installation ...
Page 24: ...24 0 0133 0181 0401 0514 0824 0926 1826 Piping Diagram Type WH Unitemp 80 System ...
Page 28: ...28 Location of Controls 0400 WH1 WH2 WH3 0181 LOW NOx WH1 ...
Page 29: ...29 Location of Controls 0824 ...
Page 38: ...38 WIRING DIAGRAMS Wiring Diagram WH2 0181 0261 ...
Page 39: ...39 Wiring Diagram WH2 0331 0401 ...
Page 40: ...40 Wiring Diagram WH2 0514 0724 ...
Page 41: ...41 Wiring Diagram WH2 0824 1826 ...
Page 42: ...42 Wiring Diagram WH2 2100 2500 ...
Page 43: ...43 Wiring Diagram WH2 3001 4001 ...
Page 48: ...48 ...
Page 50: ...50 ...
Page 51: ...51 ...













































