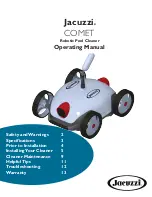
36
2. The vent must be installed with a slight upward
slope of not more than 1/4 inch per foot of
hori-zontal run to the vent terminal.
3. The vent must be insulated through the length of
the horizontal run.
Termination
The vent cap MUST be mounted on the exterior of the
building. The vent cap cannot be installed in a well or
below grade. The vent cap must be installed at least 1
ft above ground level and above normal snow levels.
The vent cap MUST NOT be installed with any
com-bustion air inlet directly above a vent cap. This
vertical spacing would allow the flue products from the
vent cap to be pulled into the combustion air intake
installed above.
This type of installation can cause non-warrantable
problems with components and poor operation of the
heater due to the recirculation of flue products. Multi-
ple vent caps installed in the same horizontal plane
must have a 4 ft clearance from the side of one vent
cap to the side of the adjacent vent cap(s).
Combustion air supplied from outdoors must be free
of particulate and chemical contaminants. To avoid
a blocked flue condition, keep the vent cap clear of
snow, ice, leaves, debris, etc.
The stainless steel flue direct vent cap must be fur-
nished by the heater manufacturer in accordance with
its listing (sales order option D-15).
Condensate Management
The condensate must be drained properly to protect
the appliance and drainage system. The condensate
from the boiler is acidic. Its pH is typically between 3.2
and 4.5. Raypak recommends treating the condensate
with a Condensate Treatment kit (Sales order option
Z-12). The Treatment kit is connected to the drain
system and contains treatment media to raise the pH
level of the condensate. The kit may be added to avoid
long-term damage to the drainage system and to meet
local code requirements. The pH of the effluent enter-
ing a sanitary drain must be 5.0 or higher.
Vent pipe condensate drains are also required for
installation of the XTherm. Follow vent manufacturer
instructions for location of condensate drains in the
vent. The vent condensate should also be routed
through a treatment kit, as required by local code.
The treatment kit must be sized to the amount of con-
densate generated by the appliance and the vent.
CAUTION:
In general, the condensate piping from
the appliance must have a downward slope of ¼”
per horizontal foot. Condensate drain traps must
be primed with water to prevent gas flue leaks.
Treatment kits should be checked at least once
per year. To ensure the pH of the effluent is 5.0 or
higher, the media should be replenished as neces-
sary. When replacing the media, they should be no
smaller than ¾” to avoid blockage in the condensate
piping.
Fig. 41 is a visual guide only
. Follow the
manufacturer’s instructions for the installation of the
Treatment kit and condensate drains.
Fig. 41: Visual Guide for Condensate Piping
WARNING:
No substitutions of flue pipe or vent cap
material are allowed. Such substitutions would jeop-
ardize the safety and health of inhabitants.
















































