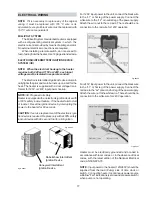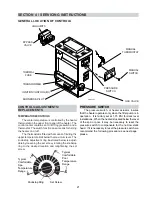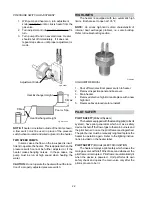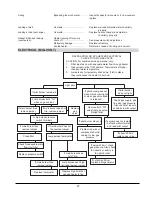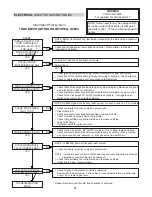
VENT PIPING
WARNING:
Indoor boilers require a draft hood that must
be connected to a vent pipe and properly vented to the
outside. Failure to follow this procedure can cause fire or
fatal carbon monoxide poisoning.
Vent piping the same size or larger than the draft
hood outlet is recommended, however, when the total
vent height is at least ten (10) feet (draft hood relief
opening to vent terminal), the vent pipe size may be
reduced as specified in Chapter 10 of the National Fuel
Gas Code,
ANSI Z 223.1.
As much as possible avoid long
horizontal runs of vent pipe and too many elbows. If
installation requires horizontal non-vertical runs, the vent
pipe must have a minimum of 1/4 inch per foot rise and
should be supported at not less than five foot intervals.
Plumbers tape, crisscrossed, will serve to space both
horizontal and vertical piping. Gas vents supported only
by the flashing and extending above the roof more than
five feet should be securely guyed or braced to withstand
snow and wind loads. We recommend use of insulated
vent pipe spacer through the roofs and walls.
For protection against rain or blockage by snow, the
vent pipe must terminate with a vent cap which complies
with the local codes or, in the absence of such codes, to
the latest edition of the National Fuel Gas Code,
ANSI Z
223.1.
The discharge opening must be a minimum of two
feet vertically from the roof surface and at least two feet
higher than any part of the building within ten feet. Vent
stack shall be at least five feet in vertical height above the
draft hood outlet. The vent cap location shall have a
minimum clearance of 4 feet horizontally from, and in no
case above or below, unless a 4-foot horizontal distance
is maintained, from electric meters, gas meters regula-
tors and relief equipment.
The weight of the vent stack or chimney must not rest
on heater draft hood. Support must be provided in
compliance with applicable codes. The heater top and
draft hood must be readily removable for maintenance
and inspection. Vent pipe should be adequately sup-
ported to maintain proper clearances from supported to
maintain proper clearances from combustible construc-
tion.
Type "B" double wall or equivalent vent pipe is
recommended. However single wall metal vent pipe may
be used as specified in the latest edition of the National
Flue Gas Code
ANSI Z 223.1.
Fig. # 8119
13
Summary of Contents for Versa 105B Brass
Page 2: ......
Page 19: ...WIRING DIAGRAM I I D UNITS IGNITIONDEVICE HONEYWELL Fig 9250 19 ...
Page 20: ...WIRING DIAGRAM IID UNITS IGNITIONDEVICE ROBERTSHAW Fig 9251 20 ...
Page 30: ...30 ...
Page 31: ...31 ...
Page 32: ...32 ...

















