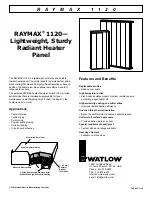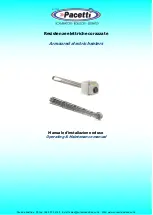
17
Vent Piping
Vent piping of the same size as the drafthood outlet is
recommended, however, when the total vent height is
at least ten (10) feet (drafthood relief opening to vent
terminal), the vent pipe size may be reduced as spec-
ified in the National Fuel Gas Code, ANSI Z223.1.
Avoid long horizontal runs of vent pipe and too many
elbows. If installation requires horizontal non-vertical
runs, the vent pipe must have a minimum of 1/4 inch
per foot rise and should be supported at not more than
five foot intervals. Plumber's tape, crisscrossed, will
serve to space both horizontal and vertical piping. Gas
vents supported only by the flashing and extending
above the roof more than five feet should be securely
guyed or braced to withstand snow and wind loads.
We recommend use of an insulated vent pipe spacer
through the roofs and walls.
For protection against rain or blockage by snow, the
vent pipe must terminate with a vent cap which com-
plies with the local codes or, in the absence of such
codes, to the latest edition of the National Fuel Gas
Code, ANSI Z223.1.
The discharge opening must be a minimum of two feet
vertically from the roof surface and at least 2 feet high-
er than any part of the building or equipment within ten
feet. The vent stack shall be at least 5 feet in vertical
height above the drafthood outlet. The vent cap loca-
tion shall have a minimum clearance of 4 feet
horizontally from, and in no case above or below,
unless a 4-foot horizontal distance is maintained, from
electric meters, gas meters regulators and relief equip-
ment.
The weight of the vent stack or chimney must not rest
on heater drafthood. Support must be provided in
compliance with applicable codes. The heater top and
drafthood must be readily removable for maintenance
and inspection. Vent pipe should be adequately sup-
ported to maintain proper clearances from combustible
construction Type "B" double wall or equivalent vent
pipe is recommended. However single wall metal vent
pipe may be used as specified in the latest edition of
the National Flue Gas Code ANSI Z223.1.
WARNING:
Indoor heaters require a drafthood that
must be connected to a vent pipe and properly
vented to the outside. Failure to follow this procedure
can cause fire or fatal carbon monoxide poisoning.
5' MIN
2' MIN
10' OR LESS
2' MIN
VENT CAP
VENT PIPE
DRAFT HOOD
HEATER
Fig. 13: Vent Piping
Manifolds that connect more than one heater to a com-
mon chimney must be sized to handle the combined
load. Consult available guides for proper sizing of the
manifold and the chimney. At no time should the area
be less than the area of the largest outlet.
At the time of removal of an existing heater, the follow-
ing steps shall be followed with each appliance
remaining connected to the common venting system
placed in operation, while the other appliances remain-
ing connected to the common venting system are not
in operation.
(a) Seal any unused openings in the common venting
system.
(b) Visually inspect the venting system for proper size
and horizontal pitch and make sure there is no
blockage or restriction, leakage, corrosion or other
deficiency which could cause an unsafe condition.
(c) Insofar as is practical, close all building doors and
windows and all doors between the space in which
the appliances remaining connected to the com-
mon venting system are located and other spaces
of the building. Turn on clothes dryers and any
Fig. 14: Common Vent Piping
Summary of Contents for RAYTHERM 133-4001
Page 15: ...15 Fig 9 Indoor Top Installation...
Page 24: ...24 Piping Diagram Type WH Unitemp 80 System...
Page 28: ...28 Location of Controls 0400 WH1 WH2 WH3 0181 LOW NOx WH1...
Page 29: ...29 Location of Controls 0824...
Page 38: ...38 WIRING DIAGRAMS Wiring Diagram W2 WH2 133...
Page 39: ...39 Wiring Diagram WH1 0181 0261...
Page 40: ...40 Wiring Diagram WH1 0331 0401...
Page 41: ...41 Wiring Diagram WH1 0514 0724...
Page 42: ...42 Wiring Diagram WH1 0824 1826...
Page 43: ...43 Wiring Diagram WH1 2100 2500...
Page 44: ...44 Wiring Diagram WH1 3001 4001...
Page 50: ...50...
Page 51: ...51...
















































