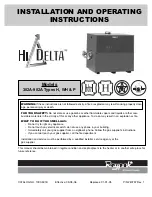
13
three or four sheet metal screws (not supplied) equal-
ly distributed around the circumference of the duct. All
ducting should be self-supported. The filter housing is
not designed to support the air duct.
TruSeal™ Combustion Air
In certain applications it may be necessary to utilize
the TruSeal option (sales order option D-21 or D-22)
and duct the combustion air directly to the blower.
Combustion air may be ducted directly to the heater by
using PVC, CPVC or sealed single-wall galvanized
ducting. The duct will attach directly to the air collar lo-
cated on the side of the heater, using three or four
sheet metal screws (not supplied) equally positioned
around the circumference of the duct. The screws and
duct connection point must be sealed with RTV (not
supplied). An in-line intake air filter kit (sales order
option D-17) must be installed in the combustion air
duct. TruSeal is generally used when damaging con-
taminants are present in the mechanical room.
TruSeal heater connection points are available as fol-
lows:
302A & 402A
Right side only
502A to 902A
Left side - standard
Right side - optional
Conventional Combustion Air
Supply
U.S. Installations
All Air from Inside the Building
The confined space shall be provided with
TWO
per-
manent openings communicating directly with an addi-
tional room(s) of sufficient volume so that the com-
bined volume of all spaces meets the criteria for a
room large in comparison (NFGC). The total input of all
gas utilization equipment installed in the combined
CAUTION:
Use TrueSeal combustion air if damag-
ing airborne contaminants are or will be present in
the heater area. See the Appendix regarding air con-
tamination.
space shall be considered in making this determina-
tion. Each opening shall have a minimum free area of
1 in.
2
per 1,000 BTUH (2,225 mm
2
per kW) of the total
input rating of all gas utilization equipment in the con-
fined space, but not less than 100 in.
2
(645 cm
2
). One
opening shall commence within 12 in. (305 mm) of the
top, and one opening shall commence within 12 in.
(305 mm) of the bottom of the enclosure. The mini-
mum dimension of air openings shall be not less than
3 in. (76 mm) in any direction.
All Air from Outdoors
The confined space shall communicate with the out-
doors in accordance with one of the methods below.
The minimum dimension of air openings shall not be
less than 3 in. (76 mm) in any direction. Where ducts
are used, they shall be of the same cross-sectional
area as the net free area of the openings to which they
connect.
1.
Two permanent openings
, one commencing
within 12 in. (305 mm) of the top, and one com-
mencing within 12 in. (305 mm) of the bottom of
the enclosure, shall be provided. The openings
shall communicate directly, or by ducts, with the
outdoors or spaces (crawl or attic) that freely com-
municate with the outdoors.
a.
Where directly communicating with the out-
doors or where communicating to the out-
doors through vertical ducts, each opening
shall have a minimum free area of 1 in.
2
per
4,000 BTUH (550 mm
2
per kW) of total input
rating of all equipment in the enclosure.
b.
Where communicating with the outdoors
through horizontal ducts, each opening shall
have a minimum free area of 1 in.
2
per 2,000
BTUH (1,100 mm
2
per kW) of total input rat-
ing of all equipment in the enclosure.
2.
One permanent opening
, commencing within 12
in. (305 mm) of the top of the enclosure, shall be
permitted where the equipment has clearances of
at least 1 in. (25 mm) from the sides and back and
6 in. (152 mm) from the front of the appliance. The
opening shall directly communicate with the out-
doors or shall communicate through a vertical or
horizontal duct to the outdoors or spaces that
freely communicate with the outdoors, and shall
have a minimum free area of:
a.
1 in.
2
per 3,000 BTUH (740 mm
2
per kW) of
the total input rating of all equipment located in
the enclosure, and
CAUTION:
This type of installation is recommend-
ed if damaging airborne contaminants are or will be
present in the heater area. See the Appendix regard-
ing air contamination.














































