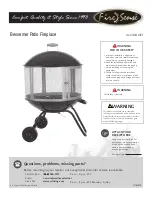
INSTALLATION
14
must be installed to fill in the perforations) to prevent excessive drafts entering the water heater from underneath.
The following distances extracted from the Australian Gas Installations Standard AS 5601 must be observed:
•
At least 500 mm between the top of the flue terminal and the eaves.
•
At least 1 500 mm horizontally between the flue terminal and the edge of any opening into the building,
measured horizontally.
•
At least 500 mm between the flue terminal and a return wall or external corner, measured horizontally along the
wall.
•
At least 1 500 mm below any openable window.
•
At least 500 mm between the flue terminal and a fence, wall or other obstruction facing the terminal.
Summary of Contents for B0109
Page 18: ...INSTALLATION 18 109 Models 147 Models ...
Page 24: ...CONNECTIONS ELECTRICAL 24 WIRING DIAGRAM 109 ON OFF MODELS ...
Page 25: ...CONNECTIONS ELECTRICAL 25 WIRING DIAGRAM 109 HI LO MODELS ...
Page 26: ...CONNECTIONS ELECTRICAL 26 WIRING DIAGRAM 147 ON OFF MODELS ...
Page 27: ...CONNECTIONS ELECTRICAL 27 WIRING DIAGRAM 147 HI LO MODELS ...















































